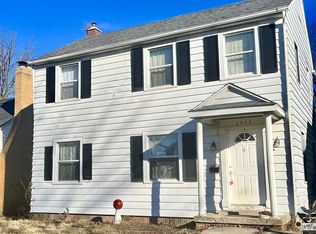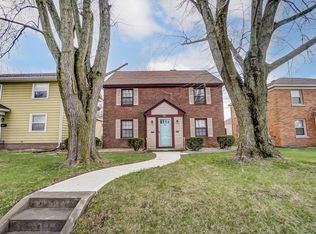Closed
$159,900
3919 Webster St, Fort Wayne, IN 46807
3beds
1,516sqft
Single Family Residence
Built in 1928
6,534 Square Feet Lot
$180,300 Zestimate®
$--/sqft
$1,381 Estimated rent
Home value
$180,300
$169,000 - $191,000
$1,381/mo
Zestimate® history
Loading...
Owner options
Explore your selling options
What's special
NEW PRICE. Unique home near Foster Park. This home has an enormous amount of character starting from the outside. This corner lot allows a family to enjoy summer activities in their own yard or enjoy those sunsets on the covered porch. As you enter into the main floor, you will be stunned with gorgeous hard wood flooring throughout. This open space gives distinct lifestyles an option to create a new space with the living room. You could enter into an office, playroom, or music room that is easily connected to the living room. A half bath is conveniently centered on the main floor just off of the living room. Next to the living room is the dining room that can fit a sizeable table that will be great for family gatherings or entertaining guests. The kitchen can be accessed from either the living room or dining room. It has great space with two walls of cabinets and two windows to bring in the beautiful sunshine while cooking for family or friends. It is equipped with laminate flooring and countertops. The extra space in the kitchen gives you an abundance of options to add a movable island or a cozy table for those romantic dinner nights. As you walk up to the second floor, you will locate the main bathroom that has a full tub/shower combo. Each room has fresh carpeting with spectacular window views of the neighborhood. The characteristic charm from the wainscoting and quality doors in the bedrooms are just a few things that make this home stand out. Come and create new memories in your new home!
Zillow last checked: 8 hours ago
Listing updated: May 26, 2023 at 06:56am
Listed by:
Brittany E Meza brittany@mezaandco.com,
Keller Williams Realty Group
Bought with:
Tiffiny D Holmes, RB20000070
Keller Williams Realty Group
Source: IRMLS,MLS#: 202310249
Facts & features
Interior
Bedrooms & bathrooms
- Bedrooms: 3
- Bathrooms: 2
- Full bathrooms: 1
- 1/2 bathrooms: 1
Bedroom 1
- Level: Upper
Bedroom 2
- Level: Upper
Dining room
- Level: Main
- Area: 165
- Dimensions: 15 x 11
Family room
- Area: 0
- Dimensions: 0 x 0
Kitchen
- Level: Main
- Area: 150
- Dimensions: 15 x 10
Living room
- Level: Main
- Area: 150
- Dimensions: 10 x 15
Office
- Area: 0
- Dimensions: 0 x 0
Heating
- Natural Gas, Forced Air
Cooling
- Central Air
Appliances
- Laundry: Electric Dryer Hookup
Features
- Ceiling Fan(s)
- Flooring: Carpet, Tile
- Basement: Partial
- Has fireplace: No
- Fireplace features: None
Interior area
- Total structure area: 2,274
- Total interior livable area: 1,516 sqft
- Finished area above ground: 1,516
- Finished area below ground: 0
Property
Parking
- Total spaces: 1
- Parking features: Detached
- Garage spaces: 1
Features
- Levels: Two
- Stories: 2
Lot
- Size: 6,534 sqft
- Dimensions: 35 x 185
- Features: Level, City/Town/Suburb
Details
- Parcel number: 021214452005.000074
Construction
Type & style
- Home type: SingleFamily
- Architectural style: Traditional
- Property subtype: Single Family Residence
Materials
- Aluminum Siding, Wood Siding
- Roof: Asphalt
Condition
- New construction: No
- Year built: 1928
Utilities & green energy
- Sewer: City
- Water: City
Community & neighborhood
Location
- Region: Fort Wayne
- Subdivision: Boerger(s)
Other
Other facts
- Listing terms: Cash,Conventional,FHA,VA Loan
Price history
| Date | Event | Price |
|---|---|---|
| 5/26/2023 | Sold | $159,900-0.1% |
Source: | ||
| 4/26/2023 | Pending sale | $159,990 |
Source: | ||
| 4/18/2023 | Price change | $159,990-3.3% |
Source: | ||
| 4/13/2023 | Price change | $165,490-0.3% |
Source: | ||
| 4/7/2023 | Listed for sale | $165,990+188.7% |
Source: | ||
Public tax history
| Year | Property taxes | Tax assessment |
|---|---|---|
| 2024 | $737 -74.6% | $169,400 +73.9% |
| 2023 | $2,899 +10.3% | $97,400 -24.5% |
| 2022 | $2,629 +109.7% | $129,000 +9.9% |
Find assessor info on the county website
Neighborhood: Harrison Hill
Nearby schools
GreatSchools rating
- 4/10Harrison Hill Elementary SchoolGrades: PK-5Distance: 0.3 mi
- 4/10Kekionga Middle SchoolGrades: 6-8Distance: 1.9 mi
- 2/10South Side High SchoolGrades: 9-12Distance: 0.3 mi
Schools provided by the listing agent
- Elementary: Harrison Hill
- Middle: Miami
- High: South Side
- District: Fort Wayne Community
Source: IRMLS. This data may not be complete. We recommend contacting the local school district to confirm school assignments for this home.

Get pre-qualified for a loan
At Zillow Home Loans, we can pre-qualify you in as little as 5 minutes with no impact to your credit score.An equal housing lender. NMLS #10287.
Sell for more on Zillow
Get a free Zillow Showcase℠ listing and you could sell for .
$180,300
2% more+ $3,606
With Zillow Showcase(estimated)
$183,906
