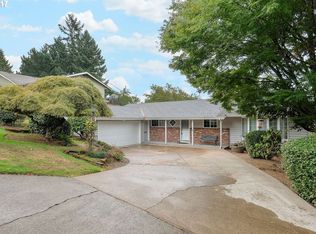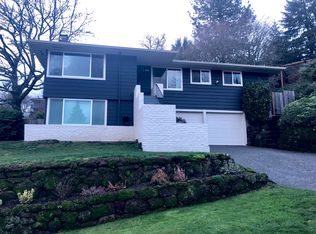Sold
$1,050,000
3919 SW Idaho Ter, Portland, OR 97221
3beds
2,863sqft
Residential, Single Family Residence
Built in 1955
0.26 Acres Lot
$1,059,800 Zestimate®
$367/sqft
$5,424 Estimated rent
Home value
$1,059,800
$996,000 - $1.13M
$5,424/mo
Zestimate® history
Loading...
Owner options
Explore your selling options
What's special
Modern and sophisticated with stunning architectural details throughout. This Vermont Hills mid-century modern is absolutely incredible inside! BRAND NEW Furnace and A/C. Dramatic architectural remodel with a blend of vaulted wood ceilings, extensive use of skylights, large custom windows that give an indoor/outdoor feel, warm woods, & dark stone/Ann Sacks tile. Plus one of the sleekest primary suites in Portland with a double wide jetted tub, large shower with 16+ shower head system, stunning skylit roofline, heated tile floors, and walk in closet with W/D hookups for secondary upstairs laundry space. Enjoy year-round views from the living room with automated window shades. From the built in wine fridge to the ~750 bottle wine cellar to the chef's kitchen and double kegerators, this is an entertainer's dream. The most beautiful outdoor kitchen and fireplace situated on a gorgeous beamed, covered patio with natural gas-plumbed roof heater. One-of-a-kind home theater with artful monochrome vintage Hollywood vibes, built in couches, and space for a pool table or dream up your own flex space (workout room, home office, playroom, etc). Located just one block from Gabriel Park, one of the city's best urban parks with brand new inclusive playground. This one is a must see! [Home Energy Score = 2. HES Report at https://rpt.greenbuildingregistry.com/hes/OR10135365]
Zillow last checked: 8 hours ago
Listing updated: October 05, 2023 at 06:33am
Listed by:
Kristin Rader 503-539-6946,
Keller Williams Sunset Corridor
Bought with:
Ashley Crowell, 201225104
Cascade Hasson Sotheby's International Realty
Source: RMLS (OR),MLS#: 23411388
Facts & features
Interior
Bedrooms & bathrooms
- Bedrooms: 3
- Bathrooms: 3
- Full bathrooms: 2
- Partial bathrooms: 1
- Main level bathrooms: 2
Primary bedroom
- Features: Hardwood Floors, Jetted Tub, Vaulted Ceiling, Walkin Closet, Washer Dryer
- Level: Main
- Area: 204
- Dimensions: 17 x 12
Bedroom 2
- Features: Hardwood Floors
- Level: Main
- Area: 165
- Dimensions: 15 x 11
Bedroom 3
- Features: Hardwood Floors
- Level: Main
- Area: 176
- Dimensions: 16 x 11
Dining room
- Features: Hardwood Floors, Sliding Doors
- Level: Main
- Area: 192
- Dimensions: 16 x 12
Family room
- Features: Builtin Features, Fireplace, Home Theater
- Level: Lower
- Area: 406
- Dimensions: 29 x 14
Kitchen
- Features: Builtin Refrigerator, Gourmet Kitchen, Pantry, Skylight
- Level: Main
- Area: 240
- Width: 15
Living room
- Features: Fireplace, Hardwood Floors
- Level: Main
- Area: 280
- Dimensions: 20 x 14
Heating
- Forced Air, Fireplace(s)
Cooling
- Central Air
Appliances
- Included: Built-In Range, Built-In Refrigerator, Dishwasher, Disposal, Gas Appliances, Microwave, Plumbed For Ice Maker, Water Purifier, Wine Cooler, Washer/Dryer, Gas Water Heater
- Laundry: Laundry Room
Features
- High Ceilings, Sound System, Vaulted Ceiling(s), Built-in Features, Gourmet Kitchen, Pantry, Walk-In Closet(s)
- Flooring: Hardwood, Heated Tile, Slate
- Doors: Sliding Doors
- Windows: Skylight(s)
- Basement: Finished
- Number of fireplaces: 2
- Fireplace features: Wood Burning, Outside
Interior area
- Total structure area: 2,863
- Total interior livable area: 2,863 sqft
Property
Parking
- Total spaces: 2
- Parking features: Driveway, Garage Door Opener, Attached
- Attached garage spaces: 2
- Has uncovered spaces: Yes
Features
- Stories: 2
- Patio & porch: Covered Deck, Covered Patio, Patio
- Exterior features: Gas Hookup, Raised Beds, Yard
- Has spa: Yes
- Spa features: Bath
- Fencing: Fenced
- Has view: Yes
- View description: Territorial, Valley
Lot
- Size: 0.26 Acres
- Features: Private, Terraced, Trees, Sprinkler, SqFt 10000 to 14999
Details
- Additional structures: GasHookup, HomeTheater
- Parcel number: R294745
- Other equipment: Air Cleaner, Home Theater
Construction
Type & style
- Home type: SingleFamily
- Architectural style: Daylight Ranch,Mid Century Modern
- Property subtype: Residential, Single Family Residence
Materials
- Wood Siding
- Roof: Metal
Condition
- Resale
- New construction: No
- Year built: 1955
Utilities & green energy
- Gas: Gas Hookup, Gas
- Sewer: Public Sewer
- Water: Public
Community & neighborhood
Security
- Security features: Security System Owned
Location
- Region: Portland
- Subdivision: Vermont Hills
Other
Other facts
- Listing terms: Cash,Conventional
Price history
| Date | Event | Price |
|---|---|---|
| 10/5/2023 | Sold | $1,050,000-8.7%$367/sqft |
Source: | ||
| 9/18/2023 | Pending sale | $1,150,000$402/sqft |
Source: | ||
| 8/6/2023 | Listed for sale | $1,150,000$402/sqft |
Source: | ||
| 7/27/2023 | Pending sale | $1,150,000$402/sqft |
Source: | ||
| 7/21/2023 | Price change | $1,150,000-6.1%$402/sqft |
Source: | ||
Public tax history
| Year | Property taxes | Tax assessment |
|---|---|---|
| 2025 | $14,104 +3.7% | $523,940 +3% |
| 2024 | $13,597 +4% | $508,680 +3% |
| 2023 | $13,075 +2.2% | $493,870 +3% |
Find assessor info on the county website
Neighborhood: Hayhurst
Nearby schools
GreatSchools rating
- 9/10Hayhurst Elementary SchoolGrades: K-8Distance: 0.6 mi
- 8/10Ida B. Wells-Barnett High SchoolGrades: 9-12Distance: 1.3 mi
- 6/10Gray Middle SchoolGrades: 6-8Distance: 0.9 mi
Schools provided by the listing agent
- Elementary: Hayhurst
- Middle: Robert Gray
- High: Ida B Wells
Source: RMLS (OR). This data may not be complete. We recommend contacting the local school district to confirm school assignments for this home.
Get a cash offer in 3 minutes
Find out how much your home could sell for in as little as 3 minutes with a no-obligation cash offer.
Estimated market value
$1,059,800
Get a cash offer in 3 minutes
Find out how much your home could sell for in as little as 3 minutes with a no-obligation cash offer.
Estimated market value
$1,059,800

