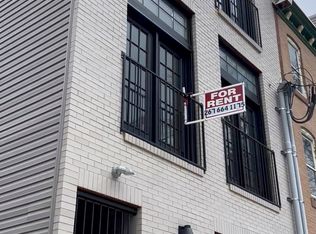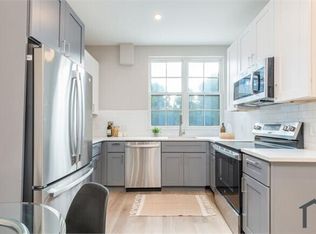Brand new 6 unit apartment. In a quiet neighborhood. Location is 3 miles from Center City Philadelphia, just off Kellydrive. For more properties like this visit Affordable Housing.
This property is off market, which means it's not currently listed for sale or rent on Zillow. This may be different from what's available on other websites or public sources.

