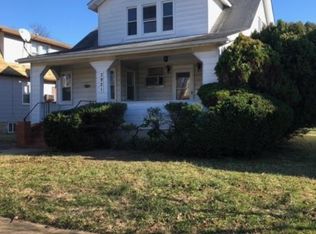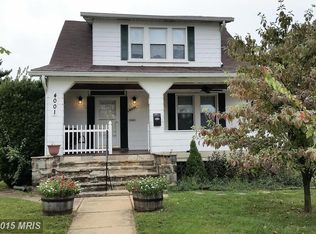Enter this lovely, well-maintained home under the spacious covered front porch through the expansive foyer and into a massive living room hosting a brick front fireplace, gleaming hardwood floors, and lofty windows. A formal dining with arched doorways showcasing a sparkling chandelier and crown molding. The eat-in kitchen is adorned with abundant bright white cabinets, stainless appliances and breakfast bar. An entry level bedroom and full bath complete the main level. Travel upstairs to three additional generously sized bedrooms all featuring ceiling fans, sun-filled windows and one full bath. A fully finished recreation room awaits on the lower level along with a powder room and impressive storage. Enjoy your morning coffee out on the inviting wood deck.
This property is off market, which means it's not currently listed for sale or rent on Zillow. This may be different from what's available on other websites or public sources.

