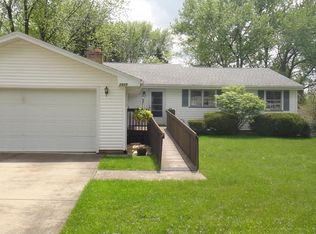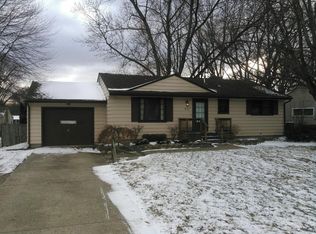Sold for $171,000 on 05/20/25
$171,000
3919 New Rd, Youngstown, OH 44515
3beds
--sqft
Single Family Residence
Built in 1959
0.26 Acres Lot
$179,300 Zestimate®
$--/sqft
$1,391 Estimated rent
Home value
$179,300
$158,000 - $204,000
$1,391/mo
Zestimate® history
Loading...
Owner options
Explore your selling options
What's special
Solid three-bed/two bath ranch with updated major items such as roof, siding, windows, furnace and central air. This one-owner home features hardwood floors under carpets, a fenced-in backyard with a private oasis, a patio, and beautiful landscaping. Enjoy the convenience of one-floor living with an eat-in kitchen, spacious living room with gas fireplace, and three large bedrooms. Partially finished basement with endless possibilities. All appliances, including washer and dryer, are included. Bring your personal touch to this inviting home and make it your own and create your perfect sanctuary. Call today to schedule your appointment, you won't be disappointed.
Zillow last checked: 8 hours ago
Listing updated: May 28, 2025 at 08:57am
Listed by:
Janine Hamilton janinehamilton@howardhanna.com330-881-4064,
Howard Hanna
Bought with:
Kelly L Warren, 2018003552
Kelly Warren and Associates RE Solutions
Source: MLS Now,MLS#: 5114333Originating MLS: Youngstown Columbiana Association of REALTORS
Facts & features
Interior
Bedrooms & bathrooms
- Bedrooms: 3
- Bathrooms: 2
- Full bathrooms: 2
- Main level bathrooms: 1
- Main level bedrooms: 3
Bedroom
- Description: Flooring: Hardwood
- Level: First
- Dimensions: 14 x 11
Bedroom
- Description: Flooring: Hardwood
- Level: First
- Dimensions: 11 x 10
Bedroom
- Description: Flooring: Hardwood
- Level: First
- Dimensions: 11 x 12
Kitchen
- Description: Flooring: Luxury Vinyl Tile
- Level: First
- Dimensions: 15 x 10
Living room
- Description: Flooring: Hardwood
- Features: Fireplace
- Level: First
- Dimensions: 20 x 13
Heating
- Forced Air, Gas
Cooling
- Central Air
Features
- Basement: Full,Partially Finished
- Number of fireplaces: 1
Property
Parking
- Parking features: Attached, Garage
- Attached garage spaces: 2
Features
- Levels: One
- Stories: 1
Lot
- Size: 0.26 Acres
Details
- Parcel number: 480060041.000
Construction
Type & style
- Home type: SingleFamily
- Architectural style: Ranch
- Property subtype: Single Family Residence
Materials
- Vinyl Siding
- Roof: Shingle
Condition
- Year built: 1959
Utilities & green energy
- Sewer: Public Sewer
- Water: Public
Community & neighborhood
Location
- Region: Youngstown
- Subdivision: Highland Park 5
Other
Other facts
- Listing agreement: Exclusive Right To Sell
Price history
| Date | Event | Price |
|---|---|---|
| 5/20/2025 | Sold | $171,000+3.6% |
Source: Public Record | ||
| 4/20/2025 | Contingent | $165,000 |
Source: MLS Now #5114333 | ||
| 4/14/2025 | Listed for sale | $165,000 |
Source: MLS Now #5114333 | ||
Public tax history
| Year | Property taxes | Tax assessment |
|---|---|---|
| 2024 | $1,877 +1.6% | $40,040 |
| 2023 | $1,848 +7.3% | $40,040 +30.7% |
| 2022 | $1,722 -0.1% | $30,630 |
Find assessor info on the county website
Neighborhood: 44515
Nearby schools
GreatSchools rating
- NAAustintown Elementary SchoolGrades: PK-2Distance: 1.3 mi
- 7/10Austintown Middle SchoolGrades: 6-8Distance: 0.9 mi
- 6/10Fitch High SchoolGrades: 9-12Distance: 1.2 mi
Schools provided by the listing agent
- District: Austintown LSD - 5001
Source: MLS Now. This data may not be complete. We recommend contacting the local school district to confirm school assignments for this home.

Get pre-qualified for a loan
At Zillow Home Loans, we can pre-qualify you in as little as 5 minutes with no impact to your credit score.An equal housing lender. NMLS #10287.
Sell for more on Zillow
Get a free Zillow Showcase℠ listing and you could sell for .
$179,300
2% more+ $3,586
With Zillow Showcase(estimated)
$182,886
