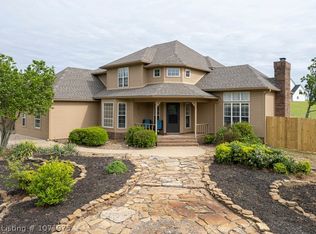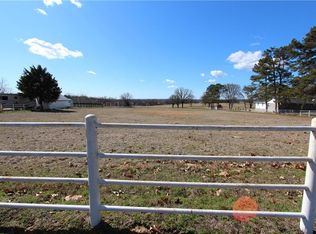Immaculate inside and out! Home could be 3 bedrooms w/ office or 4 bedrooms (4th bedroom has private full bath). Huge kitchen with lots of cabinetry. Hardwood floors in entry, living and formal dining. Master suite has 2 walk-in closets, dual vanities, walk-in tile shower and whirlpool tub. Central vac and security system. Covered front and back porches. Oversized 2 car garage actually big enough for two full sized vehicles. Great location just North of town.
This property is off market, which means it's not currently listed for sale or rent on Zillow. This may be different from what's available on other websites or public sources.

