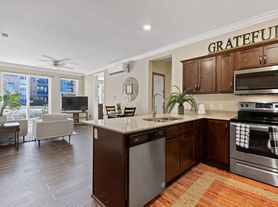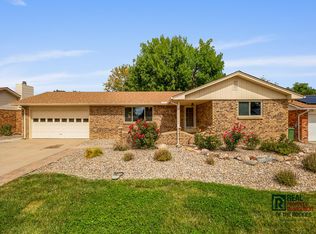Available Now!!
ALL UTILITIES INCLUDED!! A well-maintained 2-story home in the heart of Thompson River Ranch. Recent updates include: brand new carpet, new stainless steel appliances, and new vinyl windows throughout and patio door. This floor plan features an open layout with two spacious living areas and an eat-in kitchen with a large island. Additional features include: central air conditioning, ceiling fans, a 2-car attached insulated garage, walk in closets, fenced back yard, large back yard patio, working solar system, raised bed planters, and much more!!
Dog negotiable with $35/month pet charge.
Application fee $35 per person.
PORTABLE SCREENING REPORTS: Portable Screening Report: Pursuant to Colorado law you have the right to provide a Portable Screening Report as defined in section 38-12-902(2.5) Colorado Revised Statutes, and if you do so we are not permitted to charge you an application fee or a fee for us to access the Portable Screening Report.
House for rent
$2,400/mo
3919 Hunterwood Ln, Johnstown, CO 80534
3beds
1,581sqft
Price may not include required fees and charges.
Single family residence
Available now
Dogs OK
Central air, ceiling fan
In unit laundry
Attached garage parking
Fireplace
What's special
Raised bed plantersBrand new carpetNew stainless steel appliancesCentral air conditioningOpen layoutNew vinyl windowsCeiling fans
- 8 days |
- -- |
- -- |
Travel times
Zillow can help you save for your dream home
With a 6% savings match, a first-time homebuyer savings account is designed to help you reach your down payment goals faster.
Offer exclusive to Foyer+; Terms apply. Details on landing page.
Facts & features
Interior
Bedrooms & bathrooms
- Bedrooms: 3
- Bathrooms: 3
- Full bathrooms: 2
- 1/2 bathrooms: 1
Heating
- Fireplace
Cooling
- Central Air, Ceiling Fan
Appliances
- Included: Dishwasher, Dryer, Range Oven, Refrigerator, Washer
- Laundry: In Unit
Features
- Ceiling Fan(s), Range/Oven, Walk-In Closet(s)
- Flooring: Linoleum/Vinyl
- Has fireplace: Yes
Interior area
- Total interior livable area: 1,581 sqft
Property
Parking
- Parking features: Attached
- Has attached garage: Yes
- Details: Contact manager
Features
- Patio & porch: Patio
- Exterior features: Brand New Stainless Steel appliances, Garden, Gas Electric Water & Sewer, High ceilings, Mature landscaping, New Carpets, Range/Oven, Solar Panels Included, Utilities included in rent
Details
- Parcel number: 8522111021
Construction
Type & style
- Home type: SingleFamily
- Property subtype: Single Family Residence
Community & HOA
Location
- Region: Johnstown
Financial & listing details
- Lease term: Contact For Details
Price history
| Date | Event | Price |
|---|---|---|
| 10/16/2025 | Listed for rent | $2,400$2/sqft |
Source: Zillow Rentals | ||
| 10/16/2025 | Listing removed | $425,000$269/sqft |
Source: | ||
| 9/22/2025 | Price change | $425,000-2.9%$269/sqft |
Source: | ||
| 8/8/2025 | Price change | $437,500-0.6%$277/sqft |
Source: | ||
| 6/26/2025 | Listed for sale | $440,000+31.7%$278/sqft |
Source: | ||

