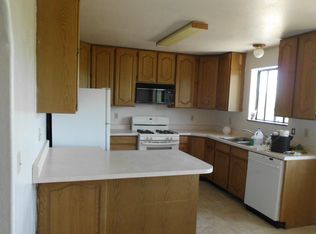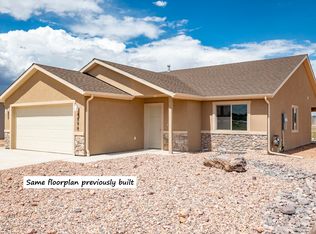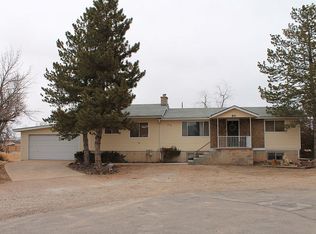Sold on 08/14/25
Price Unknown
3919 Hawks Landing Loop, Enoch, UT 84721
3beds
2baths
1,406sqft
Single Family Residence
Built in 2025
7,405.2 Square Feet Lot
$382,700 Zestimate®
$--/sqft
$1,740 Estimated rent
Home value
$382,700
Estimated sales range
Not available
$1,740/mo
Zestimate® history
Loading...
Owner options
Explore your selling options
What's special
Ready to move in! Quality & value in this new Enoch neighborhood -NO HOA! Our popular plan #1 has a great open floorplan w/two separate bedroom areas for privacy. Quality construction details include soft-close wood cabinetry, quartz countertops, finished & fully insulated garages. Upgraded luxury plank in living areas, plush carpet in bedrooms, tile in bathrooms. We are just adding back & side fencing & front rock-scaping included! Centrally located close to Gateway Prep. Academy K-8, and minutes to everything! We have two other plans & additional lots to choose from, and can also do custom and semi-custom; larger lots available as well. 4-different color scheme available. This lot will NOT have RV parking, others lots can. Ask your agent for a brochure.
Zillow last checked: 8 hours ago
Listing updated: August 18, 2025 at 04:54pm
Listed by:
Tammy Vogt 435-592-2507,
EQUITY REAL ESTATE-SOUTHERN UTAH
Bought with:
Vicki Huntsinger, 11217736-SA00
EQUITY REAL ESTATE-SOUTHERN UTAH
Source: WCBR,MLS#: 25-259034
Facts & features
Interior
Bedrooms & bathrooms
- Bedrooms: 3
- Bathrooms: 2
Primary bedroom
- Level: Main
Bedroom 2
- Level: Main
Bedroom 3
- Level: Main
Bathroom
- Level: Main
Bathroom
- Level: Main
Kitchen
- Level: Main
Laundry
- Level: Main
Living room
- Level: Main
Heating
- Natural Gas, See Remarks
Cooling
- Central Air, None
Features
- See Remarks
Interior area
- Total structure area: 1,406
- Total interior livable area: 1,406 sqft
- Finished area above ground: 1,406
Property
Parking
- Total spaces: 2
- Parking features: Attached, Garage Door Opener, RV Access/Parking, See Remarks
- Attached garage spaces: 2
Features
- Stories: 1
Lot
- Size: 7,405 sqft
- Features: Curbs & Gutters, Level, See Remarks
Details
- Parcel number: A084500110007
- Zoning description: Residential
Construction
Type & style
- Home type: SingleFamily
- Property subtype: Single Family Residence
Materials
- Rock, Stucco
- Foundation: Slab
- Roof: Asphalt
Condition
- Under Construction
- New construction: Yes
- Year built: 2025
Utilities & green energy
- Water: Irrigation
- Utilities for property: Electricity Connected, Natural Gas Connected
Community & neighborhood
Community
- Community features: Sidewalks
Location
- Region: Enoch
HOA & financial
HOA
- Has HOA: No
Other
Other facts
- Listing terms: RDA,FHA,Conventional,Cash
- Road surface type: Paved
Price history
| Date | Event | Price |
|---|---|---|
| 8/14/2025 | Sold | -- |
Source: WCBR #25-259034 Report a problem | ||
| 7/31/2025 | Pending sale | $386,000$275/sqft |
Source: WCBR #25-259034 Report a problem | ||
| 5/19/2025 | Price change | $386,000+0.9%$275/sqft |
Source: ICBOR #110271 Report a problem | ||
| 3/5/2025 | Listed for sale | $382,500$272/sqft |
Source: ICBOR #110271 Report a problem | ||
Public tax history
Tax history is unavailable.
Neighborhood: 84721
Nearby schools
GreatSchools rating
- 7/10Three Peaks SchoolGrades: K-5Distance: 1.5 mi
- 8/10Canyon View Middle SchoolGrades: 6-8Distance: 2.6 mi
- 6/10Canyon View High SchoolGrades: 9-12Distance: 2.4 mi


