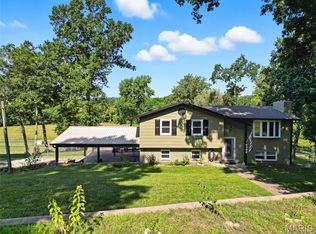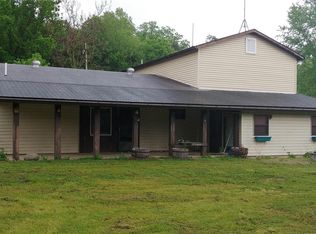Closed
Listing Provided by:
Ashlie M Smith 314-210-4980,
Main Key Realty LLC
Bought with: Neustart Realty Group
Price Unknown
3919 Hammon Rd, De Soto, MO 63020
3beds
1,566sqft
Single Family Residence
Built in 1960
10 Acres Lot
$300,200 Zestimate®
$--/sqft
$1,763 Estimated rent
Home value
$300,200
$273,000 - $327,000
$1,763/mo
Zestimate® history
Loading...
Owner options
Explore your selling options
What's special
Gorgeous 10+/- Acres with 3 Bedroom Ranch, Outbuilding W/Lean-to & Pasture, Barn, Stocked Pond, & Creek!! 2-owner home with open floor plan, large breezeway/bonus room, living room w/wood burning fireplace, full walkout basement, kitchen with center island/breakfast bar, & oversized 2-car garage. Home & property were loved, but still need some TLC as it became difficult to keep up with over the years. There are large trees that provide a mostly-shaded front yard. There was a mobile home for a parent previously that had it's own septic system, electric, and shared well that could be reused for additional home or a second outbuilding. The pond was much larger when taken care of with walkways to a center island, a garden area in the back, & so much more that could be restored back to the one-of-a-kind property this once was & still can be so call today. Showings start Sunday, June 11th.
Zillow last checked: 8 hours ago
Listing updated: May 06, 2025 at 07:06am
Listing Provided by:
Ashlie M Smith 314-210-4980,
Main Key Realty LLC
Bought with:
Cort A Dietz, 2013013345
Neustart Realty Group
Nicholas Walters, 2022021227
Neustart Realty Group
Source: MARIS,MLS#: 23032464 Originating MLS: Southern Gateway Association of REALTORS
Originating MLS: Southern Gateway Association of REALTORS
Facts & features
Interior
Bedrooms & bathrooms
- Bedrooms: 3
- Bathrooms: 1
- Full bathrooms: 1
- Main level bathrooms: 1
- Main level bedrooms: 3
Heating
- Propane, Forced Air
Cooling
- Central Air, Electric
Appliances
- Included: Dishwasher, Microwave, Electric Range, Electric Oven, Refrigerator, Washer, Electric Water Heater
Features
- Dining/Living Room Combo, Kitchen/Dining Room Combo, Breakfast Bar, Breakfast Room, Kitchen Island, Open Floorplan
- Flooring: Hardwood
- Doors: Sliding Doors
- Windows: Skylight(s)
- Basement: Full,Sump Pump,Unfinished,Walk-Up Access
- Number of fireplaces: 1
- Fireplace features: Wood Burning, Living Room
Interior area
- Total structure area: 1,566
- Total interior livable area: 1,566 sqft
- Finished area above ground: 1,566
Property
Parking
- Total spaces: 2
- Parking features: Additional Parking, Attached, Detached, Garage, Garage Door Opener, Oversized, Storage, Workshop in Garage
- Attached garage spaces: 2
Features
- Levels: One
- Patio & porch: Deck
- Waterfront features: Waterfront
Lot
- Size: 10 Acres
- Features: Adjoins Wooded Area, Level, Suitable for Horses, Waterfront, Wooded
Details
- Additional structures: Barn(s), Outbuilding, Storage, Workshop
- Parcel number: 246.013.00000011
- Special conditions: Standard
- Horses can be raised: Yes
Construction
Type & style
- Home type: SingleFamily
- Architectural style: Ranch,Traditional
- Property subtype: Single Family Residence
Materials
- Brick
Condition
- Year built: 1960
Utilities & green energy
- Sewer: Septic Tank
- Water: Well
Community & neighborhood
Location
- Region: De Soto
- Subdivision: None
Other
Other facts
- Listing terms: Cash,Conventional
- Ownership: Private
- Road surface type: Gravel
Price history
| Date | Event | Price |
|---|---|---|
| 7/21/2023 | Sold | -- |
Source: | ||
| 6/20/2023 | Pending sale | $299,900$192/sqft |
Source: | ||
| 6/7/2023 | Listed for sale | $299,900$192/sqft |
Source: | ||
Public tax history
| Year | Property taxes | Tax assessment |
|---|---|---|
| 2024 | $1,539 +1% | $21,400 |
| 2023 | $1,524 -0.1% | $21,400 |
| 2022 | $1,525 +0.9% | $21,400 |
Find assessor info on the county website
Neighborhood: 63020
Nearby schools
GreatSchools rating
- 4/10Sunrise Elementary SchoolGrades: PK-8Distance: 3.4 mi
Schools provided by the listing agent
- Elementary: Sunrise Elem.
- Middle: Sunrise Elem.
- High: Desoto Sr. High
Source: MARIS. This data may not be complete. We recommend contacting the local school district to confirm school assignments for this home.
Get a cash offer in 3 minutes
Find out how much your home could sell for in as little as 3 minutes with a no-obligation cash offer.
Estimated market value
$300,200

