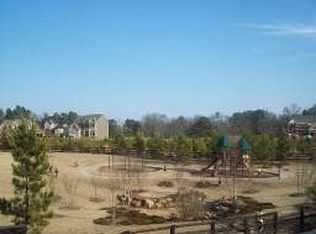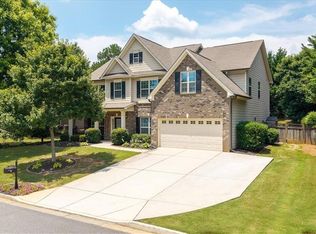Closed
$575,000
3919 Evans Rd, Cumming, GA 30040
4beds
4,640sqft
Single Family Residence, Residential
Built in 1977
0.66 Acres Lot
$563,600 Zestimate®
$124/sqft
$4,285 Estimated rent
Home value
$563,600
$524,000 - $603,000
$4,285/mo
Zestimate® history
Loading...
Owner options
Explore your selling options
What's special
Nestled on a generous 0.66-acre lot with an inground pool under $600k, this home is uniquely positioned next to common space, giving you the equivalent of 1.5 acres of private land. Combined with common space a private par 3 golf hole. Open Concept Living - The large, open-concept main floor is perfect for entertaining, with a seamless flow between the living, dining, and kitchen areas. * 4-Sided Brick Construction - A classic, timeless look that also ensures durability and low maintenance. 20x40 Inground Pool - Relax or entertain in style with a massive pool that promises fun in the sun all season long. Privacy & Tranquility - Enjoy a quiet, private setting with nature right outside your door, making this the perfect escape from the hustle and bustle. This home truly offers the best of both worlds: ample space for family living, plus a quiet, private setting that feels like a retreat. Whether you're hosting family gatherings, or just enjoying the peace and privacy, you'll love everything this home has to offer. This area is expanding quickly with a new Publics, Emergency Care, Jersey Mikes, Dentist, Quick Trip and more coming soon. Roads are being widened to make for easy commutes to Alpharetta, Roswell, Sandy Springs, Atlanta and Marietta. Don't miss out on the opportunity to make this beautiful farmhouse your forever home!
Zillow last checked: 8 hours ago
Listing updated: May 20, 2025 at 10:56pm
Listing Provided by:
Brian Powell,
Real Broker, LLC. 470-409-1476
Bought with:
Carter Phillips, 289247
Engel & Volkers Atlanta
Source: FMLS GA,MLS#: 7557171
Facts & features
Interior
Bedrooms & bathrooms
- Bedrooms: 4
- Bathrooms: 4
- Full bathrooms: 3
- 1/2 bathrooms: 1
- Main level bathrooms: 1
- Main level bedrooms: 2
Primary bedroom
- Features: In-Law Floorplan, Master on Main
- Level: In-Law Floorplan, Master on Main
Bedroom
- Features: In-Law Floorplan, Master on Main
Primary bathroom
- Features: Double Vanity, Shower Only
Dining room
- Features: Open Concept
Kitchen
- Features: Cabinets Stain, Country Kitchen, Kitchen Island, Pantry, Second Kitchen, View to Family Room
Heating
- Central
Cooling
- Ceiling Fan(s), Electric
Appliances
- Included: Dishwasher, Dryer, Microwave, Refrigerator, Washer
- Laundry: Laundry Room, Main Level
Features
- Double Vanity, High Speed Internet
- Flooring: Luxury Vinyl, Tile, Vinyl
- Windows: None
- Basement: Exterior Entry,Finished,Finished Bath,Full,Walk-Out Access
- Number of fireplaces: 1
- Fireplace features: Brick
- Common walls with other units/homes: No Common Walls
Interior area
- Total structure area: 4,640
- Total interior livable area: 4,640 sqft
- Finished area above ground: 2,950
- Finished area below ground: 1,690
Property
Parking
- Total spaces: 2
- Parking features: Garage
- Garage spaces: 2
Accessibility
- Accessibility features: None
Features
- Levels: Two
- Stories: 2
- Patio & porch: Covered, Deck, Front Porch, Screened
- Exterior features: Balcony, Private Yard
- Has private pool: Yes
- Pool features: In Ground, Lap, Private
- Spa features: None
- Fencing: Back Yard
- Has view: Yes
- View description: Pool, Other
- Waterfront features: None
- Body of water: None
Lot
- Size: 0.66 Acres
- Features: Back Yard, Cleared, Front Yard, Irregular Lot, Level
Details
- Additional structures: None
- Parcel number: 032 319
- Other equipment: None
- Horse amenities: None
Construction
Type & style
- Home type: SingleFamily
- Architectural style: Ranch
- Property subtype: Single Family Residence, Residential
Materials
- Brick 4 Sides
- Foundation: Brick/Mortar
- Roof: Shingle
Condition
- Resale
- New construction: No
- Year built: 1977
Utilities & green energy
- Electric: 110 Volts, 220 Volts
- Sewer: Public Sewer
- Water: Public
- Utilities for property: Cable Available, Electricity Available, Sewer Available, Underground Utilities
Green energy
- Energy efficient items: None
- Energy generation: None
Community & neighborhood
Security
- Security features: Fire Alarm
Community
- Community features: None
Location
- Region: Cumming
- Subdivision: None
Other
Other facts
- Road surface type: Asphalt
Price history
| Date | Event | Price |
|---|---|---|
| 5/16/2025 | Sold | $575,000-1.7%$124/sqft |
Source: | ||
| 4/15/2025 | Pending sale | $585,000$126/sqft |
Source: | ||
| 4/10/2025 | Price change | $585,000+0.9%$126/sqft |
Source: | ||
| 4/7/2025 | Listed for sale | $580,000$125/sqft |
Source: | ||
| 3/31/2025 | Pending sale | $580,000$125/sqft |
Source: | ||
Public tax history
| Year | Property taxes | Tax assessment |
|---|---|---|
| 2024 | $947 -78.3% | $228,264 +0.3% |
| 2023 | $4,358 +6.4% | $227,516 +33.1% |
| 2022 | $4,097 +24.9% | $170,904 +38.8% |
Find assessor info on the county website
Neighborhood: Evans Farms
Nearby schools
GreatSchools rating
- 6/10Sawnee Elementary SchoolGrades: PK-5Distance: 3.3 mi
- 7/10Hendricks Middle SchoolGrades: 6-8Distance: 1.1 mi
- 9/10West Forsyth High SchoolGrades: 9-12Distance: 2.1 mi
Schools provided by the listing agent
- Elementary: Sawnee
- Middle: Hendricks
- High: West Forsyth
Source: FMLS GA. This data may not be complete. We recommend contacting the local school district to confirm school assignments for this home.
Get a cash offer in 3 minutes
Find out how much your home could sell for in as little as 3 minutes with a no-obligation cash offer.
Estimated market value
$563,600
Get a cash offer in 3 minutes
Find out how much your home could sell for in as little as 3 minutes with a no-obligation cash offer.
Estimated market value
$563,600

