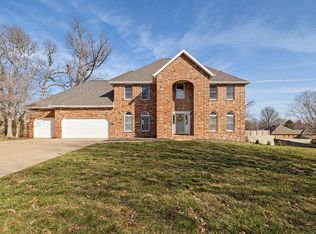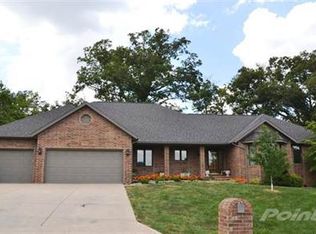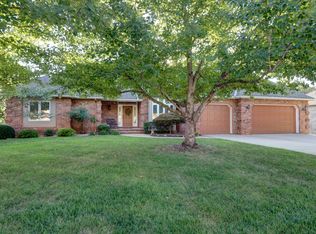Closed
Price Unknown
3919 E Cherokee Street, Springfield, MO 65809
4beds
3,814sqft
Single Family Residence
Built in 1993
0.3 Acres Lot
$-- Zestimate®
$--/sqft
$2,641 Estimated rent
Home value
Not available
Estimated sales range
Not available
$2,641/mo
Zestimate® history
Loading...
Owner options
Explore your selling options
What's special
COME SEE THIS GREAT FAMILY HOME!!!!Looking for the Perfect Home in a Great school district? This all brick walkout basement home has 3 spacious bedrooms , 2 bathrooms on main level and 1 bedroom and 1 bathroom in the basement..3 car garage and a little over 3,800 square feet of living space. Once inside you will see gas fireplace in both living areas (main level and basement), hardwood floors in the beautiful eat in kitchen that has lots of storage and all appliances stay with the home. Access the deck from sliding glass door from eat in kitchen area This area is great for sipping your morning coffee or watching and listening to the birds. You will also enjoy the wet bar in the basement for family gatherings and Game Day Parties. Enjoy the fenced yard with mature landscaping...there is a concrete pad for a previous Hot Tub already there in back yard. Great location to shopping, restaurants and much more. Don't miss out on seeing this Wonderful Home. Selling ''AS IS'' with 1 year Home Warranty..Owner moved to a retirement community...Home has security system--current home never used. All Window coverings stay. As furniture has been moved and owner relocated new carpet will be needed by buyer if that is their choice.
Zillow last checked: 8 hours ago
Listing updated: March 06, 2025 at 07:27am
Listed by:
Tammy L Hall 417-872-9822,
Century 21 Integrity Group
Bought with:
Bussell Real Estate, 2016016303
Murney Associates - Primrose
Source: SOMOMLS,MLS#: 60277828
Facts & features
Interior
Bedrooms & bathrooms
- Bedrooms: 4
- Bathrooms: 3
- Full bathrooms: 3
Primary bedroom
- Area: 273.6
- Dimensions: 18 x 15.2
Bedroom 1
- Area: 141.9
- Dimensions: 11 x 12.9
Bedroom 2
- Area: 136.74
- Dimensions: 10.6 x 12.9
Bedroom 4
- Area: 194.31
- Dimensions: 15.3 x 12.7
Dining room
- Area: 130.8
- Dimensions: 12 x 10.9
Family room
- Area: 574.75
- Dimensions: 20.9 x 27.5
Other
- Area: 150.35
- Dimensions: 15.5 x 9.7
Other
- Area: 241.02
- Dimensions: 20.6 x 11.7
Living room
- Area: 417.6
- Dimensions: 26.1 x 16
Office
- Area: 187.2
- Dimensions: 15.6 x 12
Other
- Description: Den
- Area: 189.75
- Dimensions: 11.5 x 16.5
Heating
- Central, Electric
Cooling
- Attic Fan, Central Air
Appliances
- Included: Electric Cooktop, Built-In Electric Oven, Dryer, Washer, Microwave, Refrigerator, Electric Water Heater, Disposal, Dishwasher
- Laundry: Main Level, W/D Hookup
Features
- In-Law Floorplan, Internet - Cable, Crown Molding, Laminate Counters, Vaulted Ceiling(s), Walk-In Closet(s), Walk-in Shower, Wired for Sound, Wet Bar
- Flooring: Carpet, Tile, Hardwood
- Windows: Drapes, Double Pane Windows
- Basement: Walk-Out Access,Exterior Entry,Storage Space,Finished,Full
- Attic: Pull Down Stairs
- Has fireplace: Yes
- Fireplace features: Family Room, Gas, Living Room
Interior area
- Total structure area: 3,812
- Total interior livable area: 3,813 sqft
- Finished area above ground: 1,980
- Finished area below ground: 1,832
Property
Parking
- Total spaces: 3
- Parking features: Circular Driveway, Garage Faces Front, Garage Door Opener
- Attached garage spaces: 3
- Has uncovered spaces: Yes
Features
- Levels: One
- Stories: 1
- Patio & porch: Deck
- Has view: Yes
- View description: City
Lot
- Size: 0.30 Acres
- Features: Curbs, Landscaped, Mature Trees
Details
- Parcel number: 881234100165
Construction
Type & style
- Home type: SingleFamily
- Architectural style: Split Level
- Property subtype: Single Family Residence
Materials
- Brick
- Roof: Composition
Condition
- Year built: 1993
Utilities & green energy
- Sewer: Public Sewer
- Water: Public
- Utilities for property: Cable Available
Community & neighborhood
Security
- Security features: Security System, Carbon Monoxide Detector(s)
Location
- Region: Springfield
- Subdivision: Oak Knolls South
Other
Other facts
- Listing terms: Cash,VA Loan,FHA,Conventional
- Road surface type: Concrete
Price history
| Date | Event | Price |
|---|---|---|
| 2/26/2025 | Sold | -- |
Source: | ||
| 1/26/2025 | Pending sale | $410,000$108/sqft |
Source: | ||
| 1/9/2025 | Price change | $410,000-3.5%$108/sqft |
Source: | ||
| 11/12/2024 | Price change | $425,000-2.4%$111/sqft |
Source: | ||
| 9/26/2024 | Price change | $435,250-2.2%$114/sqft |
Source: | ||
Public tax history
| Year | Property taxes | Tax assessment |
|---|---|---|
| 2025 | $3,634 +9.6% | $70,110 +17.7% |
| 2024 | $3,316 +5.3% | $59,570 |
| 2023 | $3,150 +4.6% | $59,570 +7.4% |
Find assessor info on the county website
Neighborhood: 65809
Nearby schools
GreatSchools rating
- 7/10Wilder Elementary SchoolGrades: K-5Distance: 1.1 mi
- 6/10Pershing Middle SchoolGrades: 6-8Distance: 1.5 mi
- 8/10Glendale High SchoolGrades: 9-12Distance: 1.2 mi
Schools provided by the listing agent
- Elementary: SGF-Wilder
- Middle: SGF-Pershing
- High: SGF-Glendale
Source: SOMOMLS. This data may not be complete. We recommend contacting the local school district to confirm school assignments for this home.


