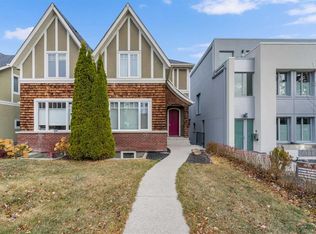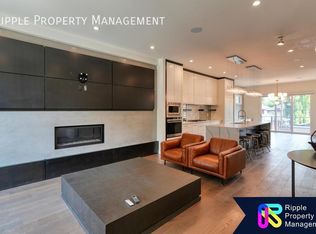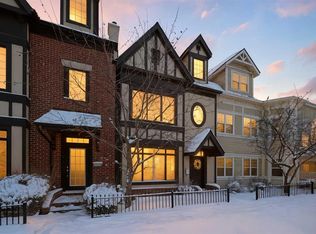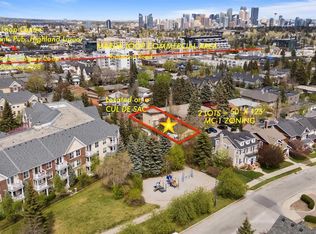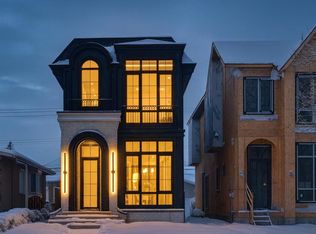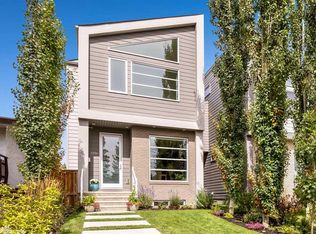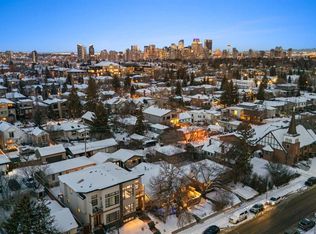3919 E 19th St SW, Calgary, AB T2T 4Y1
What's special
- 57 days |
- 45 |
- 1 |
Zillow last checked: 8 hours ago
Listing updated: December 08, 2025 at 08:50am
Timothy Green, Associate,
Exp Realty,
Hayley Green, Associate,
Exp Realty
Facts & features
Interior
Bedrooms & bathrooms
- Bedrooms: 4
- Bathrooms: 5
- Full bathrooms: 4
- 1/2 bathrooms: 1
Other
- Level: Upper
- Dimensions: 13`0" x 13`0"
Bedroom
- Level: Upper
- Dimensions: 13`6" x 7`11"
Bedroom
- Level: Upper
- Dimensions: 13`4" x 7`8"
Bedroom
- Level: Basement
- Dimensions: 14`6" x 10`0"
Other
- Level: Main
- Dimensions: 5`0" x 5`0"
Other
- Level: Upper
- Dimensions: 8`0" x 6`0"
Other
- Level: Basement
- Dimensions: 11`6" x 5`0"
Other
- Level: Upper
- Dimensions: 8`0" x 5`8"
Other
- Level: Upper
- Dimensions: 12`3" x 9`9"
Dining room
- Level: Main
- Dimensions: 13`4" x 11`0"
Foyer
- Level: Main
- Dimensions: 5`6" x 4`11"
Other
- Level: Basement
- Dimensions: 10`8" x 7`0"
Game room
- Level: Basement
- Dimensions: 17`9" x 14`6"
Kitchen
- Level: Main
- Dimensions: 21`0" x 8`9"
Laundry
- Level: Upper
- Dimensions: 7`11" x 5`9"
Living room
- Level: Main
- Dimensions: 15`11" x 14`9"
Mud room
- Level: Main
- Dimensions: 5`6" x 4`11"
Other
- Level: Main
- Dimensions: 11`0" x 8`0"
Other
- Level: Basement
- Dimensions: 11`0" x 10`0"
Walk in closet
- Level: Upper
- Dimensions: 14`4" x 5`0"
Walk in closet
- Level: Basement
- Dimensions: 5`7" x 3`6"
Heating
- Forced Air
Cooling
- None
Appliances
- Included: Dishwasher, Garage Control(s), Microwave, Oven, Range Hood, Refrigerator, Stove(s)
- Laundry: Upper Level
Features
- Built-in Features, Double Vanity, High Ceilings, Kitchen Island, No Animal Home, No Smoking Home, Open Floorplan, Pantry, Soaking Tub, Walk-In Closet(s), Wet Bar
- Flooring: Carpet, Hardwood, Tile
- Basement: Full
- Number of fireplaces: 1
- Fireplace features: Gas
Interior area
- Total interior livable area: 1,971 sqft
- Finished area above ground: 1,971
- Finished area below ground: 920
Property
Parking
- Total spaces: 2
- Parking features: Double Garage Detached
- Garage spaces: 2
Features
- Levels: Two,2 Storey
- Stories: 1
- Patio & porch: Deck, Front Porch
- Exterior features: Other
- Fencing: Fenced
- Frontage length: 7.62M 25`0"
Lot
- Size: 3,049.2 Square Feet
- Features: Back Lane, Backs on to Park/Green Space, Rectangular Lot
Details
- Parcel number: 101360610
- Zoning: R-CG
Construction
Type & style
- Home type: SingleFamily
- Property subtype: Single Family Residence
Materials
- Wood Frame
- Foundation: Concrete Perimeter
- Roof: Asphalt Shingle
Condition
- New construction: Yes
- Year built: 2025
Community & HOA
Community
- Features: Park, Playground, Sidewalks, Street Lights
- Subdivision: Altadore
HOA
- Has HOA: No
Location
- Region: Calgary
Financial & listing details
- Price per square foot: C$735/sqft
- Date on market: 10/15/2025
- Inclusions: None
(403) 891-1325
By pressing Contact Agent, you agree that the real estate professional identified above may call/text you about your search, which may involve use of automated means and pre-recorded/artificial voices. You don't need to consent as a condition of buying any property, goods, or services. Message/data rates may apply. You also agree to our Terms of Use. Zillow does not endorse any real estate professionals. We may share information about your recent and future site activity with your agent to help them understand what you're looking for in a home.
Price history
Price history
Price history is unavailable.
Public tax history
Public tax history
Tax history is unavailable.Climate risks
Neighborhood: Altadore
Nearby schools
GreatSchools rating
No schools nearby
We couldn't find any schools near this home.
- Loading
