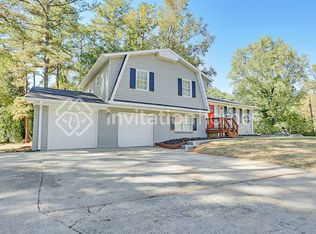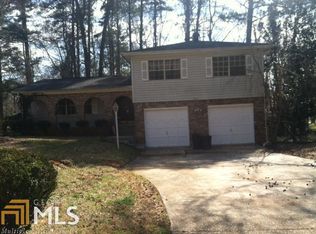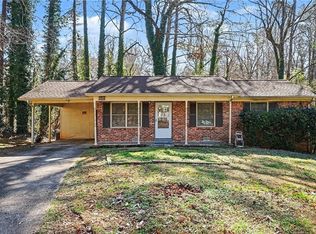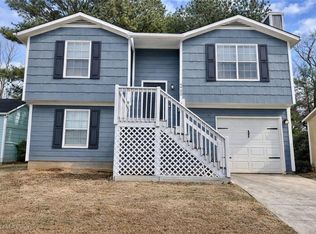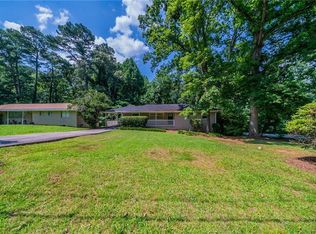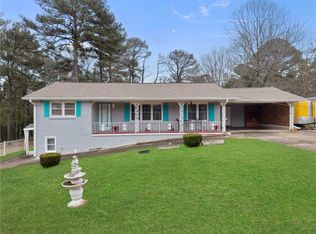Great opportunity to add value in established Decatur neighborhood! This 3-bedroom, 2.5-bath home offers solid bones and a functional layout, ready for your updates and vision. The property needs repairs and cosmetic improvements, but the price reflects the condition — perfect for investors, flippers, or buyers looking to build equity. Features include a spacious living area, generous bedroom sizes, and a large backyard with plenty of potential for outdoor living or future improvements. Located in the 30035 area of Decatur, you’re minutes from I-20, shopping, dining, parks, and just a short drive to downtown Atlanta. The neighborhood has seen ongoing renovation activity, making this a strong opportunity for appreciation and resale potential. Sold as-is. Bring your contractor and your imagination!
Active
$198,000
3919 Bressler Cir, Decatur, GA 30035
3beds
1,751sqft
Est.:
Single Family Residence, Residential
Built in 1969
9,583.2 Square Feet Lot
$-- Zestimate®
$113/sqft
$-- HOA
What's special
- 4 days |
- 353 |
- 28 |
Zillow last checked: 8 hours ago
Listing updated: February 25, 2026 at 03:01am
Listing Provided by:
Christo Pettas,
Propstor, LLC 470-604-7025
Source: FMLS GA,MLS#: 7723923
Tour with a local agent
Facts & features
Interior
Bedrooms & bathrooms
- Bedrooms: 3
- Bathrooms: 3
- Full bathrooms: 2
- 1/2 bathrooms: 1
Rooms
- Room types: Attic
Primary bedroom
- Features: None
- Level: None
Bedroom
- Features: None
Primary bathroom
- Features: None
Dining room
- Features: None
Kitchen
- Features: None
Heating
- Central
Cooling
- Central Air
Appliances
- Included: Dishwasher, Disposal
- Laundry: None
Features
- Other
- Flooring: Carpet, Laminate, Luxury Vinyl
- Windows: None
- Basement: None
- Has fireplace: No
- Fireplace features: None
- Common walls with other units/homes: No Common Walls
Interior area
- Total structure area: 1,751
- Total interior livable area: 1,751 sqft
Video & virtual tour
Property
Parking
- Total spaces: 2
- Parking features: Garage
- Garage spaces: 2
Accessibility
- Accessibility features: None
Features
- Levels: Two
- Stories: 2
- Patio & porch: None
- Exterior features: None, No Dock
- Pool features: None
- Spa features: None
- Fencing: None
- Has view: Yes
- View description: Trees/Woods
- Waterfront features: None
- Body of water: None
Lot
- Size: 9,583.2 Square Feet
- Dimensions: 150 x 128
- Features: Back Yard
Details
- Additional structures: None
- Parcel number: 15 157 10 012
- Other equipment: None
- Horse amenities: None
Construction
Type & style
- Home type: SingleFamily
- Architectural style: Contemporary
- Property subtype: Single Family Residence, Residential
Materials
- Concrete
- Roof: Shingle
Condition
- Fixer
- New construction: No
- Year built: 1969
Utilities & green energy
- Electric: 110 Volts, 220 Volts
- Sewer: Public Sewer
- Water: Public
- Utilities for property: None
Green energy
- Energy efficient items: None
- Energy generation: None
Community & HOA
Community
- Features: None
- Security: None
- Subdivision: Twin Oaks
HOA
- Has HOA: No
Location
- Region: Decatur
Financial & listing details
- Price per square foot: $113/sqft
- Tax assessed value: $205,700
- Annual tax amount: $1,006
- Date on market: 2/23/2026
- Cumulative days on market: 227 days
- Road surface type: Concrete
Estimated market value
Not available
Estimated sales range
Not available
$1,700/mo
Price history
Price history
| Date | Event | Price |
|---|---|---|
| 2/24/2026 | Listed for sale | $198,000-17.5%$113/sqft |
Source: | ||
| 1/31/2026 | Listing removed | $240,000$137/sqft |
Source: | ||
| 12/6/2025 | Price change | $240,000-4%$137/sqft |
Source: | ||
| 7/1/2025 | Listed for sale | $250,000$143/sqft |
Source: | ||
Public tax history
Public tax history
| Year | Property taxes | Tax assessment |
|---|---|---|
| 2025 | $1,006 -77.5% | $82,280 -9.9% |
| 2024 | $4,466 +422.1% | $91,360 +29.2% |
| 2023 | $855 +17.8% | $70,720 +54% |
| 2022 | $726 -6.2% | $45,920 -8.5% |
| 2021 | $774 +5% | $50,160 +7% |
| 2020 | $738 -3.1% | $46,880 -6.9% |
| 2019 | $762 +24.9% | $50,360 +36.6% |
| 2018 | $610 -4.4% | $36,880 +1% |
| 2017 | $638 +27.3% | $36,520 +38.8% |
| 2016 | $501 | $26,320 +73.2% |
| 2014 | $501 | $15,200 +13.8% |
| 2013 | -- | $13,360 |
| 2012 | -- | $13,360 -31.9% |
| 2011 | -- | $19,632 -54.1% |
| 2010 | $607 | $42,800 |
| 2009 | $607 -1% | $42,800 -19.7% |
| 2008 | $613 +69.5% | $53,320 |
| 2007 | $362 | $53,320 |
| 2006 | $362 -71.5% | $53,320 +6.3% |
| 2005 | $1,268 +1.6% | $50,160 |
| 2004 | $1,247 +20.4% | $50,160 +16.2% |
| 2003 | $1,036 +12.8% | $43,160 |
| 2002 | $919 +102.9% | $43,160 +31.7% |
| 2001 | $453 | $32,760 |
Find assessor info on the county website
BuyAbility℠ payment
Est. payment
$1,183/mo
Principal & interest
$1021
Property taxes
$162
Climate risks
Neighborhood: 30035
Nearby schools
GreatSchools rating
- 3/10Snapfinger Elementary SchoolGrades: PK-5Distance: 1 mi
- 3/10Columbia Middle SchoolGrades: 6-8Distance: 2.4 mi
- 2/10Columbia High SchoolGrades: 9-12Distance: 1.1 mi
Schools provided by the listing agent
- Elementary: Snapfinger
- Middle: Columbia - Dekalb
- High: Columbia
Source: FMLS GA. This data may not be complete. We recommend contacting the local school district to confirm school assignments for this home.
