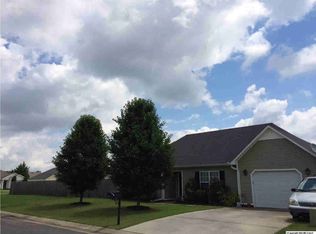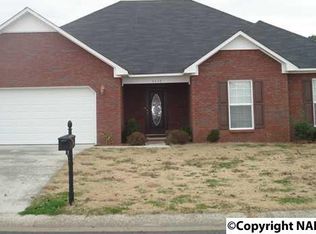Sold for $254,000
$254,000
3919 Boxwood Ln SW, Decatur, AL 35603
3beds
1,392sqft
Single Family Residence
Built in 2007
-- sqft lot
$218,800 Zestimate®
$182/sqft
$1,687 Estimated rent
Home value
$218,800
$206,000 - $230,000
$1,687/mo
Zestimate® history
Loading...
Owner options
Explore your selling options
What's special
Discover this charming 3-bedroom, 2-bathroom home nestled on a large corner lot! Featuring beautiful hardwood flooring, a cozy breakfast area, and elegant trey ceilings, this home combines comfort and style. The spacious primary suite includes a luxurious jetted tub, double vanities, and separate shower. Outside, enjoy your spring evenings on the back patio, perfect for entertaining. Make this home yours today!
Zillow last checked: 8 hours ago
Listing updated: June 05, 2025 at 09:19am
Listed by:
Cole Blevins 256-318-2444,
The Grisham Group, LLC
Bought with:
Kenneth Turner, 149528
Redstone Realty Solutions-DEC
Source: ValleyMLS,MLS#: 21883719
Facts & features
Interior
Bedrooms & bathrooms
- Bedrooms: 3
- Bathrooms: 2
- Full bathrooms: 2
Primary bedroom
- Features: Ceiling Fan(s), Crown Molding, Carpet, Walk-In Closet(s)
- Level: First
- Area: 224
- Dimensions: 16 x 14
Bedroom 2
- Features: Ceiling Fan(s), Carpet
- Level: First
- Area: 100
- Dimensions: 10 x 10
Bedroom 3
- Features: Ceiling Fan(s), Carpet
- Level: First
- Area: 110
- Dimensions: 10 x 11
Kitchen
- Features: Eat-in Kitchen, Laminate Floor, Pantry
- Level: First
- Area: 135
- Dimensions: 9 x 15
Living room
- Features: Ceiling Fan(s), Crown Molding, Tray Ceiling(s), Wood Floor
- Level: First
- Area: 280
- Dimensions: 20 x 14
Heating
- Central 1
Cooling
- Central 1
Appliances
- Included: Range, Oven, Dishwasher, Refrigerator
Features
- Has basement: No
- Has fireplace: No
- Fireplace features: None
Interior area
- Total interior livable area: 1,392 sqft
Property
Parking
- Parking features: Garage-Two Car, Garage-Attached, Garage Faces Front
Features
- Levels: One
- Stories: 1
Lot
- Dimensions: 80 x 88 x 120 x 88
Details
- Parcel number: 1203080000047000
Construction
Type & style
- Home type: SingleFamily
- Architectural style: Craftsman,Ranch
- Property subtype: Single Family Residence
Materials
- Foundation: Slab
Condition
- New construction: No
- Year built: 2007
Utilities & green energy
- Sewer: Public Sewer
- Water: Public
Community & neighborhood
Location
- Region: Decatur
- Subdivision: Valley Park Homes
Price history
| Date | Event | Price |
|---|---|---|
| 6/5/2025 | Sold | $254,000-4.1%$182/sqft |
Source: | ||
| 5/12/2025 | Contingent | $264,900$190/sqft |
Source: | ||
| 3/19/2025 | Listed for sale | $264,900+124.7%$190/sqft |
Source: | ||
| 8/5/2016 | Sold | $117,900+2.6%$85/sqft |
Source: | ||
| 4/7/2016 | Listed for sale | $114,900-4.2%$83/sqft |
Source: Exit Realty North #1041755 Report a problem | ||
Public tax history
| Year | Property taxes | Tax assessment |
|---|---|---|
| 2024 | $540 -1.2% | $12,960 -1.1% |
| 2023 | $546 -2.1% | $13,100 -1.9% |
| 2022 | $558 +17.1% | $13,360 +15.6% |
Find assessor info on the county website
Neighborhood: 35603
Nearby schools
GreatSchools rating
- 3/10Frances Nungester Elementary SchoolGrades: PK-5Distance: 1.5 mi
- 4/10Decatur Middle SchoolGrades: 6-8Distance: 4.3 mi
- 5/10Decatur High SchoolGrades: 9-12Distance: 4.3 mi
Schools provided by the listing agent
- Elementary: Frances Nungester
- Middle: Decatur Middle School
- High: Decatur High
Source: ValleyMLS. This data may not be complete. We recommend contacting the local school district to confirm school assignments for this home.
Get pre-qualified for a loan
At Zillow Home Loans, we can pre-qualify you in as little as 5 minutes with no impact to your credit score.An equal housing lender. NMLS #10287.
Sell with ease on Zillow
Get a Zillow Showcase℠ listing at no additional cost and you could sell for —faster.
$218,800
2% more+$4,376
With Zillow Showcase(estimated)$223,176

