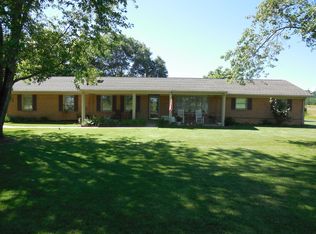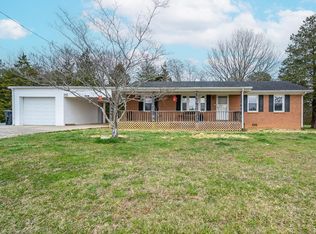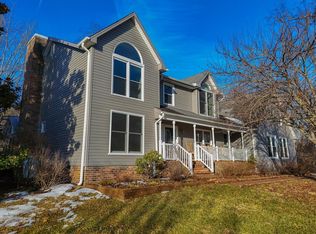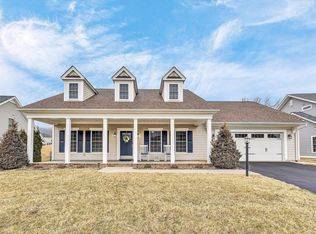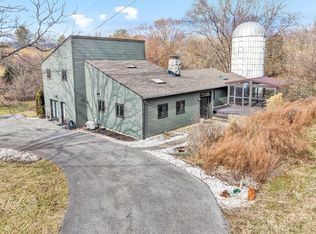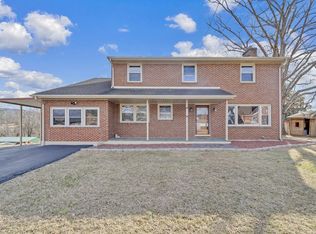Completely Renovated 2-story home situated on 4.47 acres-level lot with mountain views. Custom designed kitchen with granite countertops, bar top, tile back splash and stainless steel appliances. Primary BR suite includes bathroom with step-in custom ceramic tile shower. Step out into a large completely rebuilt deck with Trex decking. Entry level has a full bathroom with a step in handicap shower. LVP and tile flooring and new light fixtures throughout. Windows and doors updated. Masonry fireplace with gas logs. Dual HVAC System. 2-car attached garage. Walkout basement onto patio, Fire Pit. Large storage building with new roof. Plenty of yard for kids/pets to play. 5 minutes to town of Fincastle and only 15 minutes to Daleville
For sale
$542,900
3919 Botetourt Rd, Fincastle, VA 24090
4beds
2,583sqft
Est.:
Single Family Residence
Built in 1974
4.47 Acres Lot
$-- Zestimate®
$210/sqft
$-- HOA
What's special
Granite countertopsFire pitPrimary br suiteWalkout basement onto patioTile back splashBar topNew light fixtures throughout
- 37 days |
- 1,114 |
- 42 |
Zillow last checked: 8 hours ago
Listing updated: January 22, 2026 at 12:38am
Listed by:
RODNEY SPICKARD 540-793-1341,
RE/MAX ALL STARS,
JAY KILBY 540-793-2167
Source: RVAR,MLS#: 916935
Tour with a local agent
Facts & features
Interior
Bedrooms & bathrooms
- Bedrooms: 4
- Bathrooms: 3
- Full bathrooms: 3
Primary bedroom
- Description: custom bathroom
- Level: U
Bedroom 2
- Level: U
Bedroom 3
- Level: U
Bedroom 4
- Level: U
Den
- Description: Masonry FP W/gas logs-office/5th BR possible
- Level: E
Dining room
- Level: E
Foyer
- Level: E
Kitchen
- Description: Granite tops with bar top
- Level: E
Laundry
- Level: L
Living room
- Level: E
Heating
- Heat Pump Electric
Cooling
- Heat Pump Electric
Appliances
- Included: Cooktop, Dishwasher, Range Hood, Refrigerator, Oven
Features
- Storage
- Flooring: Marble, Ceramic Tile
- Doors: Sliding Doors
- Windows: Clad, Screens, Tilt-In
- Has basement: Yes
- Number of fireplaces: 1
- Fireplace features: Den
Interior area
- Total structure area: 3,869
- Total interior livable area: 2,583 sqft
- Finished area above ground: 2,583
Property
Parking
- Total spaces: 2
- Parking features: Attached, Paved
- Has attached garage: Yes
- Covered spaces: 2
Features
- Levels: Two
- Stories: 2
- Patio & porch: Deck, Patio, Front Porch
- Exterior features: Garden Space
- Has view: Yes
Lot
- Size: 4.47 Acres
Details
- Parcel number: 4833
Construction
Type & style
- Home type: SingleFamily
- Property subtype: Single Family Residence
Materials
- Brick, Vinyl
Condition
- Completed
- Year built: 1974
Utilities & green energy
- Electric: 0 Phase
- Water: Well
Community & HOA
Community
- Subdivision: N/A
HOA
- Has HOA: No
Location
- Region: Fincastle
Financial & listing details
- Price per square foot: $210/sqft
- Tax assessed value: $372,800
- Annual tax amount: $2,609
- Date on market: 1/22/2026
Estimated market value
Not available
Estimated sales range
Not available
$3,096/mo
Price history
Price history
| Date | Event | Price |
|---|---|---|
| 1/22/2026 | Listed for sale | $542,900-0.4%$210/sqft |
Source: | ||
| 12/18/2025 | Listing removed | $544,900$211/sqft |
Source: | ||
| 10/6/2025 | Price change | $544,900-0.7%$211/sqft |
Source: | ||
| 7/11/2025 | Price change | $549,000-1.1%$213/sqft |
Source: | ||
| 5/23/2025 | Price change | $554,900-1.8%$215/sqft |
Source: | ||
| 5/5/2025 | Listed for sale | $565,000+210.4%$219/sqft |
Source: | ||
| 5/30/2014 | Sold | $182,000-6.6%$70/sqft |
Source: | ||
| 2/24/2014 | Price change | $194,950-2.5%$75/sqft |
Source: MKB, REALTORS - MAIN #797954 Report a problem | ||
| 11/13/2013 | Price change | $199,950-4.8%$77/sqft |
Source: MKB, REALTORS - MAIN #797954 Report a problem | ||
| 10/19/2013 | Listed for sale | $210,000$81/sqft |
Source: MKB, REALTORS - MAIN #797954 Report a problem | ||
Public tax history
Public tax history
| Year | Property taxes | Tax assessment |
|---|---|---|
| 2025 | $2,610 | $372,800 |
| 2024 | $2,610 +27.9% | $372,800 +44.4% |
| 2023 | $2,040 | $258,200 |
| 2022 | $2,040 -99.2% | $258,200 |
| 2021 | $258,200 +12558.2% | $258,200 |
| 2020 | $2,040 +21.6% | $258,200 +21.6% |
| 2018 | $1,678 | $212,400 |
| 2017 | $1,678 | $212,400 |
| 2016 | $1,678 | $212,400 -11.1% |
| 2015 | $1,678 -2.5% | $239,000 |
| 2014 | $1,721 | $239,000 |
Find assessor info on the county website
BuyAbility℠ payment
Est. payment
$2,858/mo
Principal & interest
$2564
Property taxes
$294
Climate risks
Neighborhood: 24090
Nearby schools
GreatSchools rating
- 6/10Breckinridge Elementary SchoolGrades: PK-5Distance: 3.3 mi
- 7/10Central Academy MiddleGrades: 6-8Distance: 2.8 mi
- 8/10James River High SchoolGrades: 9-12Distance: 7.3 mi
Schools provided by the listing agent
- Elementary: Breckinridge
- Middle: Central Academy
- High: James River
Source: RVAR. This data may not be complete. We recommend contacting the local school district to confirm school assignments for this home.
