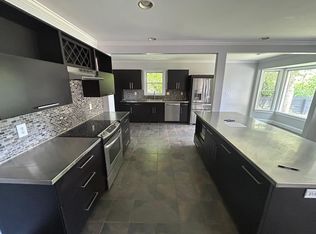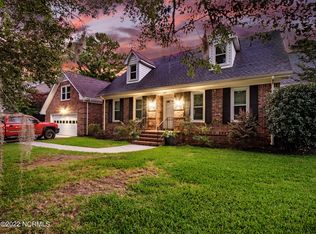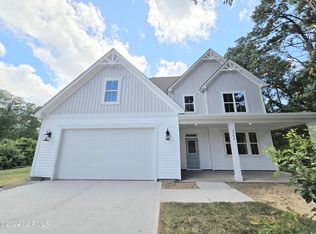Sold for $465,000 on 11/03/25
$465,000
3919 Appleton Way, Wilmington, NC 28412
3beds
3,042sqft
Single Family Residence
Built in 1985
0.47 Acres Lot
$466,900 Zestimate®
$153/sqft
$2,741 Estimated rent
Home value
$466,900
$439,000 - $495,000
$2,741/mo
Zestimate® history
Loading...
Owner options
Explore your selling options
What's special
This one-owner home offers tons of potential and is ready for you to make it your own. Spanning 3,000+ square feet and framed by well-established landscaping, it delivers a traditional floor plan for anyone who prefers defined rooms over open concept. A covered front porch leads to a foyer with purposeful spaces: to the left, a formal dining room; to the right, a den or office. Beyond the den, the living room features a wood-burning fireplace and opens to a rear deck; a full bath sits adjacent. Across the hall, a large kitchen pairs with an attached breakfast room. Off the breakfast room are the laundry room and interior access to the 2-car garage. Upstairs, the primary suite and two additional bedrooms share the level with a full guest bath. The primary suite includes three closets, two vanities (one a dual-sink), and a tub-shower combo. The second-floor guest bath has a dual-sink vanity, linen closet, and tub-shower combo. The bonus room over the garage has a closet and can serve as a fourth bedroom, media room, or studio. In total, the home offers 3—or 4—bedrooms and 3 full baths. Out back, a private yard provides gate access to a walking trail—great for morning strolls or evening unwinds. Also, at the center of the community is the New Hanover County-maintained Echo Farms Park, which has a pool and tennis courts available for a fee. The home needs work and is priced accordingly, giving you the freedom to update at your pace and unlock its next chapter. For information about our preferred lender and the incentives you may qualify for, please ask your agent to review the agent comments for additional details.
Zillow last checked: 8 hours ago
Listing updated: November 03, 2025 at 01:55pm
Listed by:
The Cameron Team 910-233-2840,
Coldwell Banker Sea Coast Advantage
Bought with:
Danielle N Puleo, 323695
Berkshire Hathaway HomeServices Carolina Premier Properties
Source: Hive MLS,MLS#: 100532857 Originating MLS: Cape Fear Realtors MLS, Inc.
Originating MLS: Cape Fear Realtors MLS, Inc.
Facts & features
Interior
Bedrooms & bathrooms
- Bedrooms: 3
- Bathrooms: 3
- Full bathrooms: 3
Primary bedroom
- Level: Second
- Dimensions: 20 x 14
Bedroom 2
- Level: Second
- Dimensions: 14 x 14
Bedroom 3
- Level: Second
- Dimensions: 14 x 14
Bonus room
- Level: Second
- Dimensions: 21 x 21
Breakfast nook
- Level: First
- Dimensions: 13 x 11
Den
- Level: First
- Dimensions: 14 x 12
Dining room
- Level: First
- Dimensions: 13 x 12
Kitchen
- Level: First
- Dimensions: 13 x 12
Living room
- Level: First
- Dimensions: 17 x 14
Heating
- Heat Pump, Electric
Cooling
- Central Air, Heat Pump
Appliances
- Included: Electric Oven, Refrigerator, Dishwasher
- Laundry: Laundry Room
Features
- Walk-in Closet(s), Entrance Foyer, Ceiling Fan(s), Walk-In Closet(s)
- Flooring: Carpet, Wood
- Attic: Storage
Interior area
- Total structure area: 3,042
- Total interior livable area: 3,042 sqft
Property
Parking
- Total spaces: 2
- Parking features: Concrete, Garage Door Opener
Features
- Levels: Two
- Stories: 2
- Patio & porch: Covered, Deck, Porch
- Fencing: None
Lot
- Size: 0.47 Acres
- Dimensions: 80 x 199 x 125 x 202
Details
- Parcel number: R07007002004000
- Zoning: R-15
- Special conditions: Standard
Construction
Type & style
- Home type: SingleFamily
- Property subtype: Single Family Residence
Materials
- Brick, Wood Siding
- Foundation: Crawl Space
- Roof: Shingle
Condition
- New construction: No
- Year built: 1985
Utilities & green energy
- Sewer: Public Sewer
- Water: Public
- Utilities for property: Sewer Connected, Water Connected
Community & neighborhood
Location
- Region: Wilmington
- Subdivision: Echo Farms
HOA & financial
HOA
- Has HOA: No
Other
Other facts
- Listing agreement: Exclusive Right To Sell
- Listing terms: Cash,Conventional
- Road surface type: Paved
Price history
| Date | Event | Price |
|---|---|---|
| 11/3/2025 | Sold | $465,000$153/sqft |
Source: | ||
| 10/22/2025 | Listing removed | $465,000$153/sqft |
Source: | ||
| 9/30/2025 | Contingent | $465,000$153/sqft |
Source: | ||
| 9/26/2025 | Listed for sale | $465,000$153/sqft |
Source: | ||
Public tax history
| Year | Property taxes | Tax assessment |
|---|---|---|
| 2024 | $1,355 +3% | $311,400 |
| 2023 | $1,316 -0.6% | $311,400 |
| 2022 | $1,323 -0.7% | $311,400 |
Find assessor info on the county website
Neighborhood: Echo Farms/Rivers Edge
Nearby schools
GreatSchools rating
- 6/10Edwin A Alderman ElementaryGrades: K-5Distance: 3 mi
- 6/10Williston MiddleGrades: 6-8Distance: 4.6 mi
- 3/10New Hanover HighGrades: 9-12Distance: 5 mi
Schools provided by the listing agent
- Elementary: Alderman
- Middle: Williston
- High: New Hanover
Source: Hive MLS. This data may not be complete. We recommend contacting the local school district to confirm school assignments for this home.

Get pre-qualified for a loan
At Zillow Home Loans, we can pre-qualify you in as little as 5 minutes with no impact to your credit score.An equal housing lender. NMLS #10287.
Sell for more on Zillow
Get a free Zillow Showcase℠ listing and you could sell for .
$466,900
2% more+ $9,338
With Zillow Showcase(estimated)
$476,238

