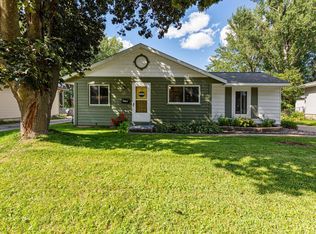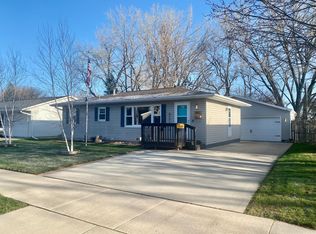Closed
$300,000
3919 7th St NW, Rochester, MN 55901
3beds
1,824sqft
Single Family Residence
Built in 1969
7,405.2 Square Feet Lot
$306,600 Zestimate®
$164/sqft
$1,932 Estimated rent
Home value
$306,600
$291,000 - $322,000
$1,932/mo
Zestimate® history
Loading...
Owner options
Explore your selling options
What's special
Neat as a pin and clean as a whistle this Ranch Style home has remarkable attention to detail. Decorator colors, hardwood floors, painted trim, built-ins, paneled doors, ceramic tile, newer kitchen appliances, large rear deck, bay window, two car detached garage, and a roomy main level living room. Home sits in a
convenient location between Rochester Golf & CC, Rochester Athletic Club, and Costco. The home also features a mostly finished basement with spacious laundry, storage, exercise, and home theatre spaces in
the lower level. Storage shed behind the detached garage and a nice backyard space with fencing.Transformational and Quality affordable housing at its very best!
Zillow last checked: 8 hours ago
Listing updated: June 24, 2024 at 07:05pm
Listed by:
Bryan K Busse 507-202-0995,
EXIT Realty Refined
Bought with:
Randy Hoffarth
Ben Olsen Realty LLC
Source: NorthstarMLS as distributed by MLS GRID,MLS#: 6352906
Facts & features
Interior
Bedrooms & bathrooms
- Bedrooms: 3
- Bathrooms: 2
- Full bathrooms: 1
- 3/4 bathrooms: 1
Bedroom 1
- Level: Main
Bedroom 2
- Level: Main
Bedroom 3
- Level: Main
Dining room
- Level: Main
Exercise room
- Level: Basement
Family room
- Level: Basement
Kitchen
- Level: Main
Laundry
- Level: Basement
Heating
- Forced Air
Cooling
- Central Air
Appliances
- Included: Dishwasher, Disposal, Dryer, Gas Water Heater, Microwave, Range, Refrigerator, Water Softener Owned
Features
- Basement: Daylight
- Has fireplace: No
Interior area
- Total structure area: 1,824
- Total interior livable area: 1,824 sqft
- Finished area above ground: 960
- Finished area below ground: 864
Property
Parking
- Total spaces: 2
- Parking features: Detached, Concrete
- Garage spaces: 2
- Details: Garage Dimensions (572)
Accessibility
- Accessibility features: None
Features
- Levels: One
- Stories: 1
- Patio & porch: Deck
- Fencing: Wood
Lot
- Size: 7,405 sqft
- Features: Near Public Transit, Irregular Lot
Details
- Additional structures: Storage Shed
- Foundation area: 960
- Parcel number: 743211004509
- Zoning description: Residential-Single Family
Construction
Type & style
- Home type: SingleFamily
- Property subtype: Single Family Residence
Materials
- Vinyl Siding, Concrete, Frame
- Roof: Age Over 8 Years,Asphalt,Pitched
Condition
- Age of Property: 55
- New construction: No
- Year built: 1969
Utilities & green energy
- Electric: 100 Amp Service
- Gas: Natural Gas
- Sewer: City Sewer/Connected, City Sewer - In Street
- Water: City Water/Connected, City Water - In Street
- Utilities for property: Underground Utilities
Community & neighborhood
Location
- Region: Rochester
- Subdivision: Country Club Manor 7th Sub-Torrens
HOA & financial
HOA
- Has HOA: No
Other
Other facts
- Road surface type: Paved
Price history
| Date | Event | Price |
|---|---|---|
| 6/22/2023 | Sold | $300,000+5.6%$164/sqft |
Source: | ||
| 4/20/2023 | Pending sale | $284,000$156/sqft |
Source: | ||
| 4/12/2023 | Listed for sale | $284,000+42%$156/sqft |
Source: | ||
| 5/24/2018 | Sold | $200,000+0.1%$110/sqft |
Source: | ||
| 4/4/2018 | Pending sale | $199,900$110/sqft |
Source: RE/MAX Results - Rochester #4086365 Report a problem | ||
Public tax history
| Year | Property taxes | Tax assessment |
|---|---|---|
| 2024 | $2,812 | $223,700 +1.2% |
| 2023 | -- | $221,000 +4.5% |
| 2022 | $2,356 +3.6% | $211,500 +25.6% |
Find assessor info on the county website
Neighborhood: Manor Park
Nearby schools
GreatSchools rating
- 6/10Bishop Elementary SchoolGrades: PK-5Distance: 0.3 mi
- 5/10John Marshall Senior High SchoolGrades: 8-12Distance: 1.9 mi
- 5/10John Adams Middle SchoolGrades: 6-8Distance: 2.4 mi
Schools provided by the listing agent
- Elementary: Harriet Bishop
- Middle: John Adams
- High: John Marshall
Source: NorthstarMLS as distributed by MLS GRID. This data may not be complete. We recommend contacting the local school district to confirm school assignments for this home.
Get a cash offer in 3 minutes
Find out how much your home could sell for in as little as 3 minutes with a no-obligation cash offer.
Estimated market value
$306,600

