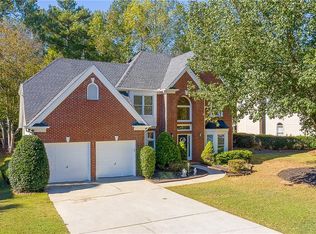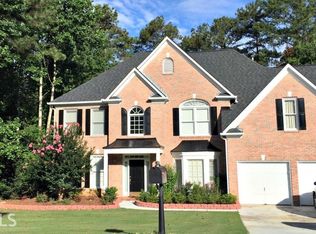Closed
$650,000
3918 Windgrove Xing, Suwanee, GA 30024
6beds
4,220sqft
Single Family Residence, Residential
Built in 1999
0.4 Acres Lot
$637,600 Zestimate®
$154/sqft
$3,479 Estimated rent
Home value
$637,600
$587,000 - $695,000
$3,479/mo
Zestimate® history
Loading...
Owner options
Explore your selling options
What's special
Welcome to your dream home! Nestled in the highly desirable Morningview subdivision, this beautiful 6-bedroom, 3 full bath home offers space, comfort, and convenience all in one. From the flat driveway to the level, fully fenced backyard, every detail has been thoughtfully designed for easy living. Enjoy peace of mind knowing you're in the top-rated North Gwinnett schools, and benefit from quick access to I-85, making your commute a breeze. The main level features an open, flowing layout perfect for entertaining and everyday life, plus a bedroom and full bath. The finished basement provides extra space for an office, gym, guest suite — the possibilities are endless. Step outside to enjoy the fantastic Morningview amenities, pool with slide, tennis courts, sand volleyball, and scenic sidewalk-lined streets perfect for morning jogs or evening strolls. Close to Suwanee Town Center, Mall or Georgia, and all that Suwanee has to offer.
Zillow last checked: 8 hours ago
Listing updated: June 28, 2025 at 10:58pm
Listing Provided by:
Meg Anderson,
Candler Real Estate Group, LLC
Bought with:
Meg Anderson, 377353
Candler Real Estate Group, LLC
Source: FMLS GA,MLS#: 7559510
Facts & features
Interior
Bedrooms & bathrooms
- Bedrooms: 6
- Bathrooms: 3
- Full bathrooms: 3
- Main level bathrooms: 1
- Main level bedrooms: 1
Primary bedroom
- Features: Other
- Level: Other
Bedroom
- Features: Other
Primary bathroom
- Features: Soaking Tub, Separate Tub/Shower
Dining room
- Features: Seats 12+, Separate Dining Room
Kitchen
- Features: Breakfast Room, Cabinets Other, Stone Counters, Kitchen Island, Pantry, View to Family Room
Heating
- Natural Gas
Cooling
- Attic Fan, Central Air
Appliances
- Included: Dishwasher, Disposal, Dryer, Gas Range, Microwave, Refrigerator, Self Cleaning Oven
- Laundry: Upper Level
Features
- High Ceilings, High Speed Internet, Vaulted Ceiling(s)
- Flooring: Carpet, Hardwood, Tile
- Windows: Double Pane Windows
- Basement: Bath/Stubbed,Daylight,Partial
- Number of fireplaces: 1
- Fireplace features: Gas Starter
- Common walls with other units/homes: No Common Walls
Interior area
- Total structure area: 4,220
- Total interior livable area: 4,220 sqft
- Finished area above ground: 2,768
- Finished area below ground: 1,452
Property
Parking
- Total spaces: 6
- Parking features: Garage Door Opener, Garage Faces Front, Kitchen Level, Level Driveway, Garage
- Garage spaces: 2
- Has uncovered spaces: Yes
Accessibility
- Accessibility features: None
Features
- Levels: Three Or More
- Patio & porch: Front Porch, Deck
- Exterior features: Private Yard
- Pool features: None
- Spa features: None
- Fencing: Back Yard,Wood
- Has view: Yes
- View description: Trees/Woods
- Waterfront features: None
- Body of water: None
Lot
- Size: 0.40 Acres
- Dimensions: 62x188x36x101x162
- Features: Back Yard, Level, Front Yard
Details
- Additional structures: None
- Parcel number: R7233 069
- Other equipment: None
- Horse amenities: None
Construction
Type & style
- Home type: SingleFamily
- Architectural style: Traditional
- Property subtype: Single Family Residence, Residential
Materials
- Brick Front, HardiPlank Type
- Foundation: Concrete Perimeter
- Roof: Composition
Condition
- Resale
- New construction: No
- Year built: 1999
Utilities & green energy
- Electric: 110 Volts, 220 Volts in Laundry
- Sewer: Public Sewer
- Water: Public
- Utilities for property: Cable Available, Electricity Available, Natural Gas Available, Phone Available, Sewer Available, Underground Utilities
Green energy
- Energy efficient items: None
- Energy generation: None
Community & neighborhood
Security
- Security features: Fire Alarm
Community
- Community features: Clubhouse, Homeowners Assoc, Park, Fitness Center, Playground, Pool, Sidewalks, Street Lights, Swim Team, Tennis Court(s)
Location
- Region: Suwanee
- Subdivision: Morningview
HOA & financial
HOA
- Has HOA: Yes
- HOA fee: $972 annually
- Services included: Reserve Fund, Swim, Tennis
Other
Other facts
- Road surface type: Asphalt
Price history
| Date | Event | Price |
|---|---|---|
| 6/26/2025 | Sold | $650,000-7%$154/sqft |
Source: | ||
| 5/18/2025 | Pending sale | $699,000$166/sqft |
Source: FMLS GA #7559510 | ||
| 4/28/2025 | Price change | $699,000-1.5%$166/sqft |
Source: | ||
| 4/26/2025 | Price change | $710,000-2.1%$168/sqft |
Source: | ||
| 4/17/2025 | Listed for sale | $724,898+98.6%$172/sqft |
Source: | ||
Public tax history
| Year | Property taxes | Tax assessment |
|---|---|---|
| 2024 | $10,181 +4.7% | $277,280 +5.1% |
| 2023 | $9,720 +8.7% | $263,920 +8.7% |
| 2022 | $8,939 +32.7% | $242,760 +36.7% |
Find assessor info on the county website
Neighborhood: 30024
Nearby schools
GreatSchools rating
- 8/10Suwanee Elementary SchoolGrades: PK-5Distance: 1.7 mi
- 8/10North Gwinnett Middle SchoolGrades: 6-8Distance: 1.6 mi
- 10/10North Gwinnett High SchoolGrades: 9-12Distance: 2.4 mi
Schools provided by the listing agent
- Elementary: Suwanee
- Middle: North Gwinnett
- High: North Gwinnett
Source: FMLS GA. This data may not be complete. We recommend contacting the local school district to confirm school assignments for this home.
Get a cash offer in 3 minutes
Find out how much your home could sell for in as little as 3 minutes with a no-obligation cash offer.
Estimated market value
$637,600
Get a cash offer in 3 minutes
Find out how much your home could sell for in as little as 3 minutes with a no-obligation cash offer.
Estimated market value
$637,600

