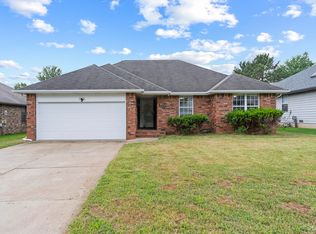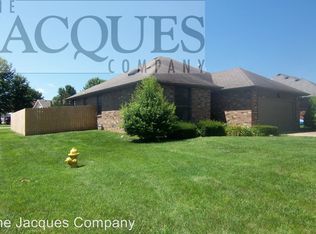Beautiful home with a BRAND NEW roof & gutters (May 2020) in the desired Kay Pointe subdivision!! Nearly every part of this 3 bed, 2 bath has been renovated to meet all your needs and more! Walk inside and you will immediately feel at home with the tall ceilings and spacious living room. Next, you will find your way into the impressive kitchen equipped with a custom bar-top countertop and all stainless steel & black appliances (new electric range & dishwasher in 2020)! Ample counter space allows for the ease of food prep & cooking with more than enough storage in the pantry & cabinets. Also, enjoy the convenience of having a full laundry room! Off the living room is an added bonus room, perfect for a kids play area or a sitting room. Each bedroom features an abundance of space with sizable closets and large windows. The master bathroom boasts a jetted tub, walk-in shower, double vanity & two walk-in closets. The front & side yards include an in-ground irrigation system. The cozy backyard is complete with a patio, shed & landscaping, all enclosed with a privacy fence. This home is located in the Willard school district & is walking distance to the neighborhood pool, park, tennis & basketball courts. You don't want to miss this move-in ready home!! Call today for a showing! One-year home warranty included.
This property is off market, which means it's not currently listed for sale or rent on Zillow. This may be different from what's available on other websites or public sources.


