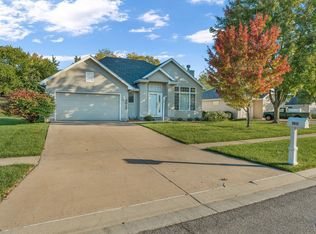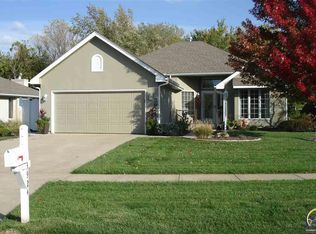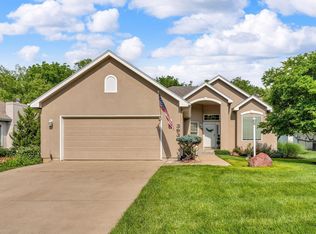Sold on 11/04/24
Price Unknown
3918 SW Stonybrook Dr, Topeka, KS 66610
4beds
2,584sqft
Single Family Residence, Residential
Built in 1998
10,454.4 Square Feet Lot
$372,800 Zestimate®
$--/sqft
$2,344 Estimated rent
Home value
$372,800
$347,000 - $399,000
$2,344/mo
Zestimate® history
Loading...
Owner options
Explore your selling options
What's special
There's so much to love in this maintenance provided, 4-bedroom home with 3-car garage in prestigious Stonybrook Villas. This original owner home has been meticulously cared for and expertly maintained; simply unpack and enjoy all that low-maintenance living has to offer! You'll love the large great room with cozy fireplace, with windows and sliding doors offering expansive views to the private backyard with newer patio. The kitchen features upgraded countertops, hardwood floors, and a sunny breakfast nook opposite the large center island. The king-sized primary suite offers dual vanities, a soaking tub, and a spacious walk-in shower. The partially finished lower level includes a large rec room with two guest bedrooms, full bath, off season-storage closet, and bonus room; perfect for use as a hobby room or home office. There's plenty of storage available in the unfinished basement as well as attic storage accessed in the garage. HOA provided amenities include lawn care, snow removal, and exterior painting.
Zillow last checked: 8 hours ago
Listing updated: November 04, 2024 at 05:01pm
Listed by:
Cathy Lutz 785-925-1939,
Berkshire Hathaway First
Bought with:
BJ McGivern, SP00050719
Genesis, LLC, Realtors
Source: Sunflower AOR,MLS#: 235803
Facts & features
Interior
Bedrooms & bathrooms
- Bedrooms: 4
- Bathrooms: 3
- Full bathrooms: 3
Primary bedroom
- Level: Main
- Area: 178.02
- Dimensions: 14.7 x 12.11
Bedroom 2
- Level: Main
- Area: 157.3
- Dimensions: 13 x 12.1
Bedroom 3
- Level: Basement
- Area: 168
- Dimensions: 14 x 12
Bedroom 4
- Level: Main
- Area: 130
- Dimensions: 13 x 10
Other
- Level: Basement
- Dimensions: Office 9 x 12
Dining room
- Level: Main
- Area: 144
- Dimensions: 12 x 12
Kitchen
- Level: Main
- Area: 250.04
- Dimensions: 18.8 x 13.3
Laundry
- Level: Main
- Area: 49
- Dimensions: 7 x 7
Living room
- Level: Main
- Area: 446.6
- Dimensions: 22 x 20.3
Recreation room
- Level: Basement
- Dimensions: 26 x 30 Irregular
Heating
- Natural Gas
Cooling
- Central Air
Appliances
- Included: Electric Range, Microwave, Dishwasher, Refrigerator, Disposal, Cable TV Available
- Laundry: Main Level, Separate Room
Features
- Coffered Ceiling(s)
- Flooring: Hardwood, Ceramic Tile, Carpet
- Doors: Storm Door(s)
- Windows: Insulated Windows
- Basement: Sump Pump,Concrete,Full,Partially Finished,Daylight
- Number of fireplaces: 1
- Fireplace features: One, Gas Starter, Living Room
Interior area
- Total structure area: 2,584
- Total interior livable area: 2,584 sqft
- Finished area above ground: 1,594
- Finished area below ground: 990
Property
Parking
- Parking features: Attached, Extra Parking, Auto Garage Opener(s)
- Has attached garage: Yes
Features
- Patio & porch: Patio, Covered
Lot
- Size: 10,454 sqft
- Features: Sprinklers In Front, Sidewalk
Details
- Parcel number: R57945
- Special conditions: Standard,Arm's Length
Construction
Type & style
- Home type: SingleFamily
- Architectural style: Ranch
- Property subtype: Single Family Residence, Residential
Materials
- Frame, EIFS
- Roof: Architectural Style
Condition
- Year built: 1998
Utilities & green energy
- Water: Public
- Utilities for property: Cable Available
Community & neighborhood
Location
- Region: Topeka
- Subdivision: Stoney Brook Vi
HOA & financial
HOA
- Has HOA: Yes
- HOA fee: $390 quarterly
- Services included: Maintenance Grounds, Snow Removal, Exterior Paint, Roof Replace, Common Area Maintenance
- Association name: Stonybrook Villa HOA
Price history
| Date | Event | Price |
|---|---|---|
| 11/4/2024 | Sold | -- |
Source: | ||
| 9/1/2024 | Pending sale | $349,500$135/sqft |
Source: | ||
| 8/29/2024 | Listed for sale | $349,500$135/sqft |
Source: | ||
Public tax history
| Year | Property taxes | Tax assessment |
|---|---|---|
| 2025 | -- | $40,331 +11.4% |
| 2024 | $5,691 +1.8% | $36,217 +2% |
| 2023 | $5,591 +8.7% | $35,507 +11% |
Find assessor info on the county website
Neighborhood: Shadywood
Nearby schools
GreatSchools rating
- 8/10Jay Shideler Elementary SchoolGrades: K-6Distance: 1.4 mi
- 6/10Washburn Rural Middle SchoolGrades: 7-8Distance: 2.7 mi
- 8/10Washburn Rural High SchoolGrades: 9-12Distance: 2.7 mi
Schools provided by the listing agent
- Elementary: Jay Shideler Elementary School/USD 437
- Middle: Washburn Rural Middle School/USD 437
- High: Washburn Rural High School/USD 437
Source: Sunflower AOR. This data may not be complete. We recommend contacting the local school district to confirm school assignments for this home.


