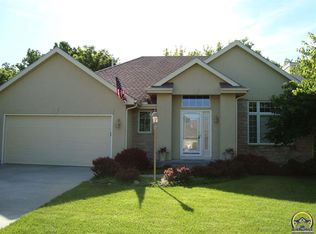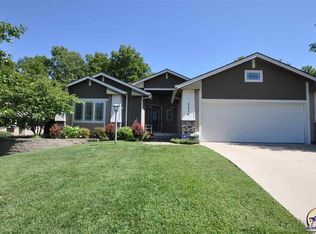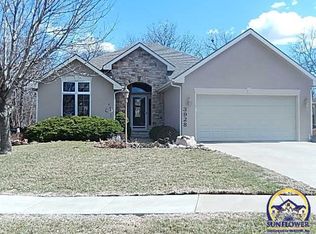Sold on 10/03/24
Price Unknown
3918 SW Lincolnshire Rd, Topeka, KS 66610
4beds
3,425sqft
Single Family Residence, Residential
Built in 2000
14,000 Acres Lot
$410,600 Zestimate®
$--/sqft
$2,798 Estimated rent
Home value
$410,600
$382,000 - $439,000
$2,798/mo
Zestimate® history
Loading...
Owner options
Explore your selling options
What's special
Spacious and comfortable! This home is where thoughtful design and meticulous maintenance meet for easy living. One of the larger floorplans in the neighborhood. Four generously sized bedrooms (primary and a guest on the main level) and three full bathrooms (two on the main level and one on the lower). Entertaining is easy in this home with two large gathering areas, one on the main level and one on the lower level with a custom wet bar. Open concept kitchen flows to both dining areas and has a beautiful view of the green space beyond the deck. New HVAC in 2023 and water heater in 2019. Enjoy the comforts of the Wi-Fi operated sprinkler system, Nest thermostat, Simplisafe security, AT&T 500 mbps fiber, motion-activated lights inside and out, and pre-wired surround sound. OPEN HOUSE Saturday 1-3p
Zillow last checked: 8 hours ago
Listing updated: October 03, 2024 at 06:01pm
Listed by:
Greg Ross 785-608-0985,
KW One Legacy Partners, LLC
Bought with:
Beckey Cavalieri, BR00038587
ReeceNichols Topeka Elite
Source: Sunflower AOR,MLS#: 235362
Facts & features
Interior
Bedrooms & bathrooms
- Bedrooms: 4
- Bathrooms: 3
- Full bathrooms: 3
Primary bedroom
- Level: Main
- Area: 255
- Dimensions: 17x15
Bedroom 2
- Level: Main
- Area: 154
- Dimensions: 14x11
Bedroom 3
- Level: Basement
- Area: 196
- Dimensions: 14x14
Bedroom 4
- Level: Basement
- Area: 140
- Dimensions: 14x10
Dining room
- Level: Main
- Area: 169
- Dimensions: 13x13
Family room
- Level: Basement
- Area: 238
- Dimensions: 17x14
Kitchen
- Level: Main
- Area: 192
- Dimensions: 16x12
Laundry
- Level: Main
- Area: 72
- Dimensions: 8x9
Living room
- Level: Main
- Area: 285
- Dimensions: 19x15
Recreation room
- Level: Basement
- Area: 684
- Dimensions: 36x19
Heating
- Natural Gas
Cooling
- Central Air
Appliances
- Included: Electric Range, Oven, Microwave, Dishwasher, Refrigerator, Disposal, Bar Fridge
- Laundry: Main Level, Separate Room
Features
- Wet Bar, Vaulted Ceiling(s)
- Flooring: Hardwood, Carpet
- Windows: Insulated Windows
- Basement: Sump Pump,Concrete,Full,Partially Finished,Daylight
- Number of fireplaces: 1
- Fireplace features: One, Gas, Living Room
Interior area
- Total structure area: 3,425
- Total interior livable area: 3,425 sqft
- Finished area above ground: 1,825
- Finished area below ground: 1,600
Property
Parking
- Parking features: Attached, Auto Garage Opener(s)
- Has attached garage: Yes
Features
- Patio & porch: Deck
- Waterfront features: Pond/Creek
Lot
- Size: 14,000 Acres
- Features: Sprinklers In Front, Wooded
Details
- Parcel number: R57927
- Special conditions: Standard,Arm's Length
Construction
Type & style
- Home type: SingleFamily
- Architectural style: Ranch
- Property subtype: Single Family Residence, Residential
Materials
- Roof: Composition
Condition
- Year built: 2000
Utilities & green energy
- Water: Public
Community & neighborhood
Location
- Region: Topeka
- Subdivision: South Branch
Price history
| Date | Event | Price |
|---|---|---|
| 10/3/2024 | Sold | -- |
Source: | ||
| 8/4/2024 | Pending sale | $404,150$118/sqft |
Source: | ||
| 8/1/2024 | Listed for sale | $404,150$118/sqft |
Source: | ||
| 3/13/2014 | Sold | -- |
Source: | ||
Public tax history
| Year | Property taxes | Tax assessment |
|---|---|---|
| 2025 | -- | $45,322 +12.6% |
| 2024 | $6,344 -0.1% | $40,251 |
| 2023 | $6,351 +5.6% | $40,251 +7.9% |
Find assessor info on the county website
Neighborhood: Shadywood
Nearby schools
GreatSchools rating
- 8/10Jay Shideler Elementary SchoolGrades: K-6Distance: 1.4 mi
- 6/10Washburn Rural Middle SchoolGrades: 7-8Distance: 2.7 mi
- 8/10Washburn Rural High SchoolGrades: 9-12Distance: 2.7 mi
Schools provided by the listing agent
- Elementary: Jay Shideler Elementary School/USD 437
- Middle: Washburn Rural Middle School/USD 437
- High: Washburn Rural High School/USD 437
Source: Sunflower AOR. This data may not be complete. We recommend contacting the local school district to confirm school assignments for this home.


