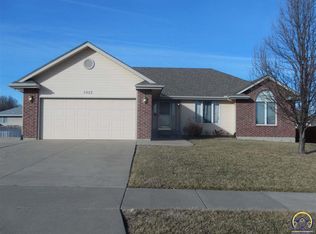Sold on 02/14/23
Price Unknown
3918 SW 40th Ter, Topeka, KS 66610
3beds
2,189sqft
Single Family Residence, Residential
Built in 2001
10,000 Acres Lot
$310,300 Zestimate®
$--/sqft
$2,514 Estimated rent
Home value
$310,300
$295,000 - $326,000
$2,514/mo
Zestimate® history
Loading...
Owner options
Explore your selling options
What's special
Super sharp Washburn Rural ranch that's move-in ready! Main floor features an inviting great room area to entertain in. The spacious kitchen comes complete with appliances, solid surface counters & tile backsplash. Tiled floor dining area. Convenient built-in desk space. Main floor laundry room, with washer & dryer included. The primary bedroom with private bath, plus second bedroom and hall bath complete the main floor. The basement area has plenty of living space, with a large recreation room, third bedroom, third bath & lots of remaining storage space. You'll love the wonderful screened-in porch, that overlooks the well landscaped privacy fenced yard. Don't forget the large 3 car attached garage too! This is a wonderful opportunity!
Zillow last checked: 8 hours ago
Listing updated: February 14, 2023 at 08:57am
Listed by:
Dan Lamott 785-845-5775,
Genesis, LLC, Realtors
Bought with:
Don Wiltz, SP00233814
Coldwell Banker American Home
Source: Sunflower AOR,MLS#: 227274
Facts & features
Interior
Bedrooms & bathrooms
- Bedrooms: 3
- Bathrooms: 3
- Full bathrooms: 3
Primary bedroom
- Level: Main
- Area: 202.5
- Dimensions: 15' x 13.5'
Bedroom 2
- Level: Main
- Area: 115.5
- Dimensions: 11' x 10.5'
Bedroom 3
- Level: Basement
- Area: 175
- Dimensions: 14' x 12.5'
Dining room
- Level: Main
- Area: 95
- Dimensions: 10' x 9.5'
Kitchen
- Level: Main
- Area: 120
- Dimensions: 12' x 10'
Laundry
- Level: Main
- Area: 41.25
- Dimensions: 7.5' x 5.5'
Living room
- Level: Main
- Area: 210
- Dimensions: 15' x 14'
Recreation room
- Level: Basement
- Area: 458.25
- Dimensions: 23.5' x 19.5'
Heating
- Natural Gas
Cooling
- Central Air
Appliances
- Included: Electric Range, Microwave, Dishwasher, Refrigerator
- Laundry: Main Level, Separate Room
Features
- Flooring: Ceramic Tile, Laminate, Carpet
- Basement: Concrete,Partially Finished
- Has fireplace: No
Interior area
- Total structure area: 2,189
- Total interior livable area: 2,189 sqft
- Finished area above ground: 1,424
- Finished area below ground: 765
Property
Parking
- Parking features: Attached
- Has attached garage: Yes
Features
- Patio & porch: Screened
- Fencing: Fenced,Privacy
Lot
- Size: 10,000 Acres
- Dimensions: 80' x 125' Appro x
- Features: Sidewalk
Details
- Parcel number: R61799
- Special conditions: Standard,Arm's Length
Construction
Type & style
- Home type: SingleFamily
- Architectural style: Ranch
- Property subtype: Single Family Residence, Residential
Materials
- Roof: Composition
Condition
- Year built: 2001
Community & neighborhood
Location
- Region: Topeka
- Subdivision: Colly Creek Sub #3
Price history
| Date | Event | Price |
|---|---|---|
| 2/14/2023 | Sold | -- |
Source: | ||
| 1/9/2023 | Pending sale | $315,000$144/sqft |
Source: | ||
| 1/3/2023 | Listed for sale | $315,000+68.5%$144/sqft |
Source: | ||
| 5/16/2016 | Sold | -- |
Source: | ||
| 3/23/2016 | Pending sale | $186,900$85/sqft |
Source: BERKSHIRE HATHAWAY FIRST #188546 | ||
Public tax history
| Year | Property taxes | Tax assessment |
|---|---|---|
| 2025 | -- | $36,494 |
| 2024 | $5,736 +2.8% | $36,494 +3% |
| 2023 | $5,579 +28.3% | $35,432 +30.6% |
Find assessor info on the county website
Neighborhood: Colly Creek
Nearby schools
GreatSchools rating
- 3/10Pauline Central Primary SchoolGrades: PK-3Distance: 3.6 mi
- 6/10Washburn Rural Middle SchoolGrades: 7-8Distance: 2.8 mi
- 8/10Washburn Rural High SchoolGrades: 9-12Distance: 3.1 mi
Schools provided by the listing agent
- Elementary: Pauline Elementary School/USD 437
- Middle: Washburn Rural Middle School/USD 437
- High: Washburn Rural High School/USD 437
Source: Sunflower AOR. This data may not be complete. We recommend contacting the local school district to confirm school assignments for this home.
