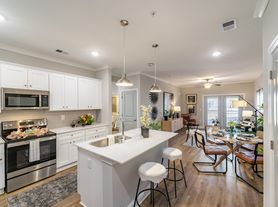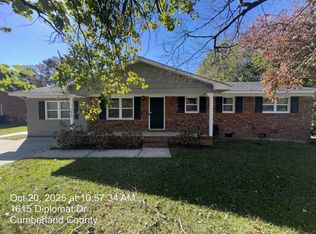Welcome Home to 3918 Red Oak Drive Comfort, Charm, and Convenience in Fayetteville, NC!
Enhance your lifestyle by making 3918 Red Oak Drive your new home. This beautifully maintained 3-bedroom, 2-bath residence offers a warm and inviting atmosphere across a spacious 1,324 sq. ft. layout perfect for both relaxation and entertaining.
Step inside to a welcoming foyer that opens to an open-concept living area, where a gas log fireplace serves as the cozy centerpiece. The spacious kitchen features an eat-in bar, breakfast nook, and modern appliances, seamlessly connecting to the dining and living areas ideal for hosting gatherings or enjoying quiet family dinners. Each bedroom offers generous space and natural light, while the primary suite boasts a walk-in closet and a private bath designed for comfort and ease.
Outside, you'll love the beautifully maintained front and back yard, perfect for outdoor enjoyment year-round. A screened-in back porch provides the perfect spot to relax on cool afternoons, and an outdoor storage shed adds convenient space for tools and equipment. The privacy-fenced backyard ensures peace and seclusion.
Nestled in a quiet, well-kept neighborhood with paved sidewalks and a prime location, you'll enjoy easy access to Fort Bragg, downtown Fayetteville, restaurants, shopping, and the Fayetteville Regional Airport everything you need just minutes away.
Come experience the perfect blend of comfort, convenience, and charm at 3918 Red Oak Drive a home that truly has it all!
Pet Details: A one-time non-refundable deposit and monthly rent will apply to accepted pets.
House for rent
$1,750/mo
3918 Red Oak Dr, Fayetteville, NC 28306
3beds
1,324sqft
Price may not include required fees and charges.
Single family residence
Available now
Cats, dogs OK
-- A/C
-- Laundry
Attached garage parking
-- Heating
What's special
Gas log fireplaceModern appliancesBreakfast nookSpacious kitchenPrivacy-fenced backyardEat-in barScreened-in back porch
- 15 days |
- -- |
- -- |
Travel times
Zillow can help you save for your dream home
With a 6% savings match, a first-time homebuyer savings account is designed to help you reach your down payment goals faster.
Offer exclusive to Foyer+; Terms apply. Details on landing page.
Facts & features
Interior
Bedrooms & bathrooms
- Bedrooms: 3
- Bathrooms: 2
- Full bathrooms: 2
Features
- Walk In Closet
Interior area
- Total interior livable area: 1,324 sqft
Property
Parking
- Parking features: Attached
- Has attached garage: Yes
- Details: Contact manager
Features
- Exterior features: Walk In Closet
Details
- Parcel number: 0415340975
Construction
Type & style
- Home type: SingleFamily
- Property subtype: Single Family Residence
Community & HOA
Location
- Region: Fayetteville
Financial & listing details
- Lease term: Contact For Details
Price history
| Date | Event | Price |
|---|---|---|
| 10/13/2025 | Listed for rent | $1,750+79.5%$1/sqft |
Source: Zillow Rentals | ||
| 1/15/2016 | Sold | $105,000-4.5%$79/sqft |
Source: | ||
| 12/30/2015 | Pending sale | $109,900$83/sqft |
Source: Re/Max One Realty #2031098 | ||
| 11/17/2015 | Price change | $109,900-4.3%$83/sqft |
Source: RE/MAX ONE REALTY #2031098 | ||
| 9/23/2015 | Listing removed | $975$1/sqft |
Source: HOBGOOD, JONES AND ASSOCIATES REAL ESTATE #451112 | ||

