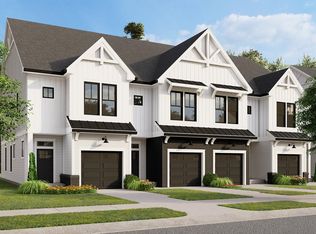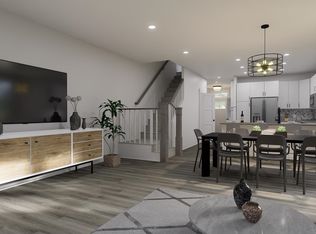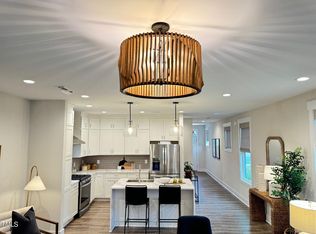Sold for $574,439
$574,439
3918 Milltown Ridge Run, Raleigh, NC 27612
3beds
2,100sqft
Townhouse, Residential
Built in 2023
2,178 Square Feet Lot
$578,600 Zestimate®
$274/sqft
$2,744 Estimated rent
Home value
$578,600
$550,000 - $608,000
$2,744/mo
Zestimate® history
Loading...
Owner options
Explore your selling options
What's special
END UNIT TH w/no one to the rt side. Backs up to trees. LOCATION is fantastic! Close to RTP, RDU,SAS,PNC,NCSU, Crabtree & Downtown Ral. Nestled in the trees off of Edwards Mill Road. Pick your own finishes and colors. INCENTIVE AT DESIGN STUDIO. Open concept perfect to entertaining friends & family. Priv deck off primary bdrm for some quiet time. Beautiful modern farmhouse exterior. Next to last building to be sold in entire community. Do Not wait! Call now.
Zillow last checked: 8 hours ago
Listing updated: October 27, 2025 at 05:12pm
Listed by:
Theresa Braswell 919-215-9440,
Baker Residential
Bought with:
Theresa Braswell
Baker Residential
Source: Doorify MLS,MLS#: 2479741
Facts & features
Interior
Bedrooms & bathrooms
- Bedrooms: 3
- Bathrooms: 4
- Full bathrooms: 3
- 1/2 bathrooms: 1
Heating
- Forced Air, Natural Gas
Cooling
- Central Air, Gas
Appliances
- Included: Dishwasher, ENERGY STAR Qualified Appliances, Gas Range, Microwave, Plumbed For Ice Maker, Tankless Water Heater
- Laundry: Electric Dryer Hookup, Laundry Room, Upper Level
Features
- Bookcases, Ceiling Fan(s), Double Vanity, Entrance Foyer, Granite Counters, High Ceilings, Living/Dining Room Combination, Quartz Counters, Separate Shower, Walk-In Closet(s), Walk-In Shower
- Flooring: Carpet, Vinyl, Tile
- Number of fireplaces: 1
- Fireplace features: Electric, Living Room
- Common walls with other units/homes: End Unit
Interior area
- Total structure area: 2,100
- Total interior livable area: 2,100 sqft
- Finished area above ground: 2,100
- Finished area below ground: 0
Property
Parking
- Total spaces: 1
- Parking features: Electric Vehicle Charging Station(s), Garage, Garage Door Opener
- Garage spaces: 1
Features
- Levels: Multi/Split, Three Or More, Tri-Level
- Patio & porch: Deck
- Has view: Yes
Lot
- Size: 2,178 sqft
- Dimensions: 24 x 96 x 24 x 96
Details
- Parcel number: 0795082642
Construction
Type & style
- Home type: Townhouse
- Architectural style: Farmhouse
- Property subtype: Townhouse, Residential
- Attached to another structure: Yes
Materials
- Brick, Fiber Cement
- Foundation: Slab
Condition
- New construction: Yes
- Year built: 2023
Details
- Builder name: Baker Residential
Utilities & green energy
- Sewer: Public Sewer
- Water: Public
- Utilities for property: Cable Available
Green energy
- Energy efficient items: Lighting, Thermostat
- Water conservation: Low-Flow Fixtures
Community & neighborhood
Location
- Region: Raleigh
- Subdivision: The Parc at Edwards Mill
HOA & financial
HOA
- Has HOA: Yes
- HOA fee: $160 monthly
- Services included: Maintenance Grounds
Price history
| Date | Event | Price |
|---|---|---|
| 6/28/2023 | Sold | $574,439+4.3%$274/sqft |
Source: | ||
| 11/22/2022 | Pending sale | $551,020$262/sqft |
Source: | ||
| 10/18/2022 | Listed for sale | $551,020$262/sqft |
Source: | ||
Public tax history
| Year | Property taxes | Tax assessment |
|---|---|---|
| 2025 | $4,625 +8.1% | $528,029 +7.7% |
| 2024 | $4,279 +403.3% | $490,395 +528.7% |
| 2023 | $850 +207.6% | $78,000 |
Find assessor info on the county website
Neighborhood: Northwest Raleigh
Nearby schools
GreatSchools rating
- 5/10Stough ElementaryGrades: PK-5Distance: 0.2 mi
- 6/10Oberlin Middle SchoolGrades: 6-8Distance: 2.5 mi
- 7/10Needham Broughton HighGrades: 9-12Distance: 3.9 mi
Schools provided by the listing agent
- Elementary: Wake - Stough
- Middle: Wake - Oberlin
- High: Wake - Broughton
Source: Doorify MLS. This data may not be complete. We recommend contacting the local school district to confirm school assignments for this home.
Get a cash offer in 3 minutes
Find out how much your home could sell for in as little as 3 minutes with a no-obligation cash offer.
Estimated market value$578,600
Get a cash offer in 3 minutes
Find out how much your home could sell for in as little as 3 minutes with a no-obligation cash offer.
Estimated market value
$578,600


