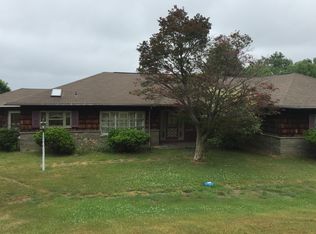Closed
$382,000
3918 Griffin Rd, Syracuse, NY 13215
4beds
3,472sqft
Single Family Residence
Built in 1960
0.95 Acres Lot
$448,800 Zestimate®
$110/sqft
$3,488 Estimated rent
Home value
$448,800
$417,000 - $485,000
$3,488/mo
Zestimate® history
Loading...
Owner options
Explore your selling options
What's special
OPEN HOUSE Sunday 11/6 from 10a-12a
This Hidden gem is spectacular! As you enter this deceivingly modest looking ranch you will be blown away! The sprawling ranch layout will easily adapt to your lifestyle. The numerous windows and sliders on the back of the house highlight the breathtaking views of the gorgeous landscaped property that offers golf cart trails, pool, fire pit and beauty around every corner.
The south wing has 3 bedrooms and 2 full bathrooms. The large Owners suite has a library/office area, a sitting room, 2 huge walk-in closets; in addition to a double closet; and large sliders for easy access the back deck. The north wing addition offers maximum privacy. It features a den, fourth bedroom, powder room and cedar closet. The possiblity of in-law, teen suite or second owners suite. Everything in between the North and South wings offer wonderfully cozy living spaces with easy access to the back yard and gorgeous views!
Delayed Showings Until 11/6/22
Zillow last checked: 8 hours ago
Listing updated: March 24, 2023 at 03:19pm
Listed by:
Celeste C. Greiner 315-637-0555,
WEICHERT, REALTORS-TBG
Bought with:
Musa Alamari, 10401301846
Howard Hanna WNY Inc.
Source: NYSAMLSs,MLS#: S1438294 Originating MLS: Syracuse
Originating MLS: Syracuse
Facts & features
Interior
Bedrooms & bathrooms
- Bedrooms: 4
- Bathrooms: 3
- Full bathrooms: 2
- 1/2 bathrooms: 1
- Main level bathrooms: 2
- Main level bedrooms: 3
Heating
- Gas, Zoned, Forced Air
Cooling
- Zoned, Central Air
Appliances
- Included: Double Oven, Dishwasher, Freezer, Gas Cooktop, Gas Water Heater, Microwave, Refrigerator
- Laundry: Main Level
Features
- Breakfast Area, Cedar Closet(s), Den, Separate/Formal Dining Room, Entrance Foyer, Separate/Formal Living Room, Guest Accommodations, Jetted Tub, Kitchen Island, Quartz Counters, See Remarks, Sliding Glass Door(s), Skylights, Bedroom on Main Level, In-Law Floorplan, Bath in Primary Bedroom, Main Level Primary, Primary Suite
- Flooring: Hardwood, Tile, Varies
- Doors: Sliding Doors
- Windows: Leaded Glass, Skylight(s)
- Basement: Partial,Sump Pump
- Number of fireplaces: 1
Interior area
- Total structure area: 3,472
- Total interior livable area: 3,472 sqft
Property
Parking
- Total spaces: 2
- Parking features: Attached, Garage, Driveway, Garage Door Opener
- Attached garage spaces: 2
Features
- Levels: One
- Stories: 1
- Patio & porch: Deck, Patio
- Exterior features: Awning(s), Blacktop Driveway, Deck, Pool, Patio
- Pool features: In Ground
Lot
- Size: 0.95 Acres
- Dimensions: 206 x 200
- Features: Wooded
Details
- Parcel number: 31420005500000040170000000
- Special conditions: Standard
- Other equipment: Generator
Construction
Type & style
- Home type: SingleFamily
- Architectural style: Ranch
- Property subtype: Single Family Residence
Materials
- Cedar, PEX Plumbing
- Foundation: Block
- Roof: Asphalt
Condition
- Resale
- Year built: 1960
Utilities & green energy
- Sewer: Septic Tank
- Water: Connected, Public
- Utilities for property: Cable Available, High Speed Internet Available, Water Connected
Community & neighborhood
Location
- Region: Syracuse
Other
Other facts
- Listing terms: Cash,Conventional,VA Loan
Price history
| Date | Event | Price |
|---|---|---|
| 2/23/2023 | Sold | $382,000+1.9%$110/sqft |
Source: | ||
| 11/16/2022 | Pending sale | $375,000$108/sqft |
Source: | ||
| 11/15/2022 | Contingent | $375,000$108/sqft |
Source: | ||
| 11/2/2022 | Listed for sale | $375,000+175.1%$108/sqft |
Source: | ||
| 3/4/1996 | Sold | $136,300$39/sqft |
Source: Public Record Report a problem | ||
Public tax history
| Year | Property taxes | Tax assessment |
|---|---|---|
| 2024 | -- | $225,000 |
| 2023 | -- | $225,000 +7.1% |
| 2022 | -- | $210,000 |
Find assessor info on the county website
Neighborhood: 13215
Nearby schools
GreatSchools rating
- 7/10Wheeler Elementary SchoolGrades: 3-6Distance: 1.8 mi
- 6/10Onondaga Senior High SchoolGrades: 7-12Distance: 2 mi
- NARockwell Elementary SchoolGrades: PK-2Distance: 3 mi
Schools provided by the listing agent
- District: Onondaga
Source: NYSAMLSs. This data may not be complete. We recommend contacting the local school district to confirm school assignments for this home.
