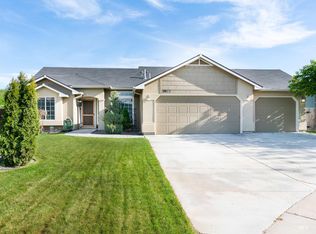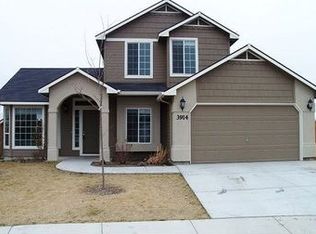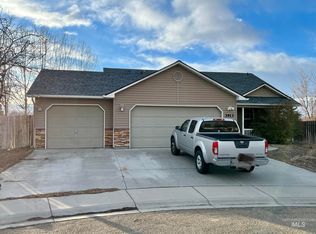Sold
Price Unknown
3918 Fallwood Cir, Caldwell, ID 83607
4beds
2baths
1,438sqft
Single Family Residence
Built in 2007
10,454.4 Square Feet Lot
$364,200 Zestimate®
$--/sqft
$2,158 Estimated rent
Home value
$364,200
$335,000 - $397,000
$2,158/mo
Zestimate® history
Loading...
Owner options
Explore your selling options
What's special
Shhh, do you hear that? No thru traffic, this one's on a large culdesac! We have your turnkey, move in ready home covered starting with the new warrantied roof (installed 2023), new LVP flooring ('25), split floorplan with office & large backyard with plenty of grassy area to play or relax on. Builder design & extras stand out in this one from shelving, archways, vaulted/cathedral ceilings, & more. Storage? No problem, this property has a concrete pad to the side behind a large double swing gate, & two well cared for, well built storage sheds. With the large backyard (pressurized irrigation is $148/year), one can enjoy the sunset view to the south. Love and care is shown not only throughout this home, you'll note on your drive in the neighborhood shows it as well. BONUS ALERT.... Oven/Range, Washer/dryer are both set up for your choice of electric or gas appliances!
Zillow last checked: 8 hours ago
Listing updated: July 09, 2025 at 08:41pm
Listed by:
Eric Dunn 208-484-1062,
1st Place Realty, LLC
Bought with:
Willie Alderson
exp Realty, LLC
Source: IMLS,MLS#: 98947983
Facts & features
Interior
Bedrooms & bathrooms
- Bedrooms: 4
- Bathrooms: 2
- Main level bathrooms: 2
- Main level bedrooms: 4
Primary bedroom
- Level: Main
- Area: 168
- Dimensions: 12 x 14
Bedroom 2
- Level: Main
- Area: 100
- Dimensions: 10 x 10
Bedroom 3
- Level: Main
- Area: 90
- Dimensions: 9 x 10
Bedroom 4
- Level: Main
- Area: 100
- Dimensions: 10 x 10
Kitchen
- Level: Main
- Area: 120
- Dimensions: 10 x 12
Heating
- Forced Air, Natural Gas
Cooling
- Central Air
Appliances
- Included: Dishwasher, Disposal, Oven/Range Freestanding, Gas Oven, Gas Range
- Laundry: Gas Dryer Hookup
Features
- Great Room, Walk-In Closet(s), Pantry, Number of Baths Main Level: 2
- Flooring: Carpet
- Has basement: No
- Has fireplace: No
Interior area
- Total structure area: 1,438
- Total interior livable area: 1,438 sqft
- Finished area above ground: 1,438
Property
Parking
- Total spaces: 2
- Parking features: Attached
- Attached garage spaces: 2
Features
- Levels: One
- Fencing: Full,Wood
Lot
- Size: 10,454 sqft
- Features: 10000 SF - .49 AC, Irrigation Available, Cul-De-Sac, Auto Sprinkler System, Full Sprinkler System, Pressurized Irrigation Sprinkler System
Details
- Additional structures: Shed(s)
- Parcel number: 32504559 0
Construction
Type & style
- Home type: SingleFamily
- Property subtype: Single Family Residence
Materials
- Frame, Stucco
- Roof: Composition
Condition
- Year built: 2007
Details
- Builder name: Aspen
Utilities & green energy
- Water: Public
- Utilities for property: Sewer Connected, Cable Connected, Broadband Internet
Community & neighborhood
Location
- Region: Caldwell
- Subdivision: Ashton Hills
HOA & financial
HOA
- Has HOA: Yes
- HOA fee: $150 annually
Other
Other facts
- Listing terms: Cash,Conventional,FHA,VA Loan
- Ownership: Fee Simple
Price history
Price history is unavailable.
Public tax history
| Year | Property taxes | Tax assessment |
|---|---|---|
| 2025 | -- | $390,900 +5.2% |
| 2024 | $1,946 +6.7% | $371,600 +6.8% |
| 2023 | $1,824 -16.5% | $347,900 -10.5% |
Find assessor info on the county website
Neighborhood: 83607
Nearby schools
GreatSchools rating
- 4/10Skyway ElementaryGrades: PK-5Distance: 2.7 mi
- 5/10Vallivue Middle SchoolGrades: 6-8Distance: 2.2 mi
- 5/10Vallivue High SchoolGrades: 9-12Distance: 3.2 mi
Schools provided by the listing agent
- Elementary: Central Canyon
- Middle: Summitvue
- High: Vallivue
- District: Vallivue School District #139
Source: IMLS. This data may not be complete. We recommend contacting the local school district to confirm school assignments for this home.


