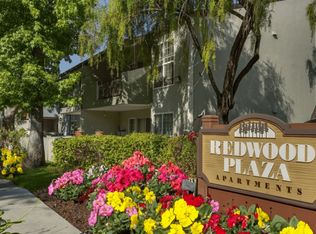Price shown is Base Rent. Residents are required to pay: At Application: Application Fee ($55.00/applicant, nonrefundable); At Move-in: Security Deposit (Refundable) ($500.0-$1000.0); Monthly: Sewer (usage-based); Electric-3rd Party (usage-based); Pest Control ($3.00/unit); Natural Gas-3rd Party (usage-based); Hot Water Energy (usage-based); Water (usage-based); Trash Services-CA (usage-based); Utility-Billing Admin Fee ($4.88/unit); Renters Liability Insurance-3rd Party (varies); Internet ($50.00/unit); Package Services ($3.00/unit). Please visit the property website for a full list of all optional and situational fees. Floor plans are artist's rendering. All dimensions are approximate. Actual product and specifications may vary in dimension or detail. Not all features are available in every rental home. Please see a representative for details.
Welcome to your future home.Distinctive from the ground up, you're invited to experience a haven of spacious, artfully designed, and stylishly appointed residences with a vibrant yet informal mix of essential stores, cafes, bodegas, Michelin-rated restaurants, schools, breweries, and museums right outside your door.
Apartment for rent
Special offer
$4,805/mo
39176 Fremont Blvd #601, Fremont, CA 94538
2beds
1,202sqft
Price may not include required fees and charges.
Apartment
Available Fri Jun 27 2025
Cats, dogs OK
-- A/C
-- Laundry
Parking lot parking
-- Heating
What's special
- 2 days
- on Zillow |
- -- |
- -- |
Travel times
Prepare for your first home with confidence
Consider a first-time homebuyer savings account designed to grow your down payment with up to a 6% match & 4.15% APY.
Facts & features
Interior
Bedrooms & bathrooms
- Bedrooms: 2
- Bathrooms: 2
- Full bathrooms: 2
Features
- Elevator, View
Interior area
- Total interior livable area: 1,202 sqft
Property
Parking
- Parking features: Parking Lot, Other
- Details: Contact manager
Features
- Patio & porch: Patio
- Exterior features: Amenity Proximity, Built In Desk, Corner Unit, Courtyard, Drop Zone, East Facing, High Ceilings, Kitchen Island, Kitchen Peninsula, Medicine Cabinet, Near Parking, North Facing, Premium Unit, Quartz Backsplash, Rollershade Window Treatments, South Facing, Street Access, Top Floor, View Type: Bank View, View Type: Paseo Exterior View, View Type: Paseo Interior View, View Type: Street View, West Facing
- Has view: Yes
- View description: Mountain View
Construction
Type & style
- Home type: Apartment
- Property subtype: Apartment
Building
Details
- Building name: The Tolman
Management
- Pets allowed: Yes
Community & HOA
Community
- Features: Pool
HOA
- Amenities included: Pool
Location
- Region: Fremont
Financial & listing details
- Lease term: 13, 14, 15, 16, 17, 18
Price history
| Date | Event | Price |
|---|---|---|
| 6/18/2025 | Price change | $4,805-1.1%$4/sqft |
Source: Zillow Rentals | ||
| 6/11/2025 | Price change | $4,857-1.5%$4/sqft |
Source: Zillow Rentals | ||
| 5/28/2025 | Price change | $4,932-0.6%$4/sqft |
Source: Zillow Rentals | ||
| 5/2/2025 | Price change | $4,962+1.1%$4/sqft |
Source: Zillow Rentals | ||
| 4/23/2025 | Price change | $4,907-1.5%$4/sqft |
Source: Zillow Rentals | ||
Neighborhood: Downtown
There are 160 available units in this apartment building
- Special offer!Price shown is Base Rent, does not include non-optional fees and utilities. Review Building overview for details.
- NOW OPEN FOR IMMEDIATE MOVE-IN! Offering up to 8 Weeks Free on Select Apartment Homes! *Restrictions apply. Please call the office for details.
![[object Object]](https://photos.zillowstatic.com/fp/2c3a3bb582f286b0fe7388cf0f473109-p_i.jpg)
