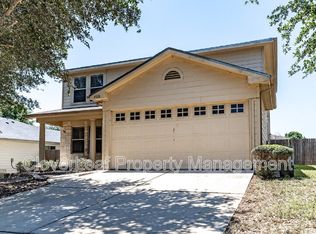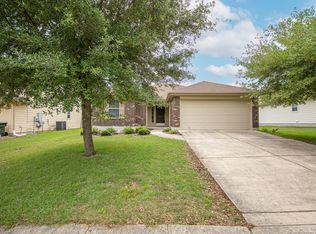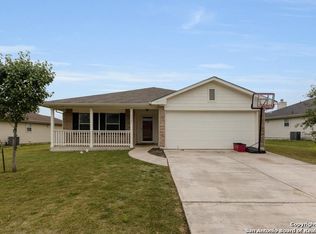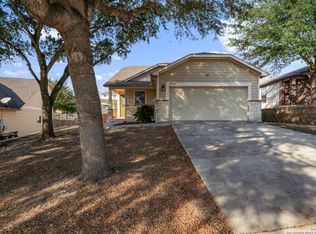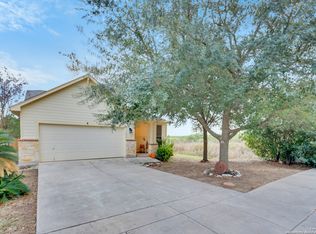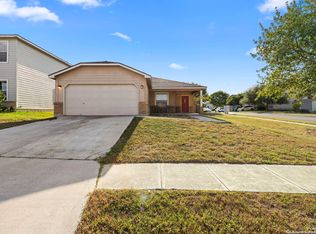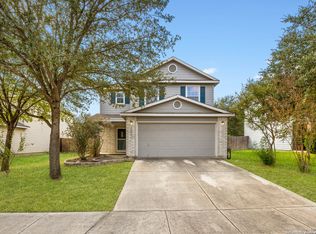Come tour this 3-bedroom, 2.5-bathroom home in the welcoming Whisper Meadows community is an ideal choice for a smaller family or anyone just starting their homeownership journey. With 1,571 sq ft of well-used space, this home offers comfort, functionality, and room to grow. The bright, open living area creates a warm and inviting atmosphere for everyday life, while the cozy dining area and eat-in kitchen make family meals and morning routines simple and enjoyable. Upstairs, the spacious primary bedroom with a walk-in closet provides a peaceful retreat, and the versatile loft is perfect for a play area, home office, or family movie nights. With its practical layout, friendly neighborhood, and welcoming feel, this home is a wonderful fit for first-time buyers or a new family looking for a great place to plant roots.
For sale
$240,000
3917 Whisper Ridge, Schertz, TX 78108
3beds
1,571sqft
Est.:
Single Family Residence
Built in 2009
6,098.4 Square Feet Lot
$240,300 Zestimate®
$153/sqft
$7/mo HOA
What's special
Versatile loftCozy dining areaEat-in kitchenWalk-in closetSpacious primary bedroom
- 49 days |
- 154 |
- 11 |
Zillow last checked: 8 hours ago
Listing updated: December 11, 2025 at 07:51am
Listed by:
Joshua Calvo TREC #773992 (210) 624-1990,
eXp Realty
Source: LERA MLS,MLS#: 1922143
Tour with a local agent
Facts & features
Interior
Bedrooms & bathrooms
- Bedrooms: 3
- Bathrooms: 3
- Full bathrooms: 2
- 1/2 bathrooms: 1
Primary bedroom
- Level: Upper
- Area: 165
- Dimensions: 11 x 15
Bedroom 2
- Area: 99
- Dimensions: 9 x 11
Bedroom 3
- Area: 90
- Dimensions: 10 x 9
Primary bathroom
- Features: Tub/Shower Combo
- Area: 112
- Dimensions: 14 x 8
Kitchen
- Area: 99
- Dimensions: 9 x 11
Living room
- Area: 182
- Dimensions: 13 x 14
Heating
- Central, Electric
Cooling
- Central Air
Appliances
- Included: Range
- Laundry: Washer Hookup, Dryer Connection
Features
- One Living Area, Ceiling Fan(s)
- Flooring: Carpet, Laminate
- Has basement: No
- Has fireplace: No
- Fireplace features: Not Applicable
Interior area
- Total interior livable area: 1,571 sqft
Property
Parking
- Total spaces: 2
- Parking features: Two Car Garage
- Garage spaces: 2
Features
- Levels: Two
- Stories: 2
- Pool features: None
Lot
- Size: 6,098.4 Square Feet
Details
- Parcel number: 1G3563503101900000
Construction
Type & style
- Home type: SingleFamily
- Property subtype: Single Family Residence
Materials
- Brick, Siding
- Foundation: Slab
- Roof: Composition
Condition
- Pre-Owned
- New construction: No
- Year built: 2009
Utilities & green energy
- Electric: GVEC
- Sewer: SCHERTZ, Sewer System
- Water: SCHERTZ, Water System
Community & HOA
Community
- Features: Playground, Sports Court, Basketball Court
- Subdivision: Whisper Meadows
HOA
- Has HOA: Yes
- HOA fee: $80 annually
- HOA name: WHISPER MEADOWS
Location
- Region: Schertz
Financial & listing details
- Price per square foot: $153/sqft
- Tax assessed value: $200,334
- Annual tax amount: $4,085
- Price range: $240K - $240K
- Date on market: 11/11/2025
- Cumulative days on market: 216 days
- Listing terms: Conventional,FHA,VA Loan,Cash,Other
Estimated market value
$240,300
$228,000 - $252,000
$1,738/mo
Price history
Price history
| Date | Event | Price |
|---|---|---|
| 11/11/2025 | Listed for sale | $240,000-3.2%$153/sqft |
Source: | ||
| 9/20/2025 | Listing removed | $247,900$158/sqft |
Source: | ||
| 7/24/2025 | Price change | $247,900-0.8%$158/sqft |
Source: | ||
| 4/7/2025 | Listed for sale | $249,900+32.2%$159/sqft |
Source: | ||
| 8/24/2020 | Sold | -- |
Source: | ||
Public tax history
Public tax history
| Year | Property taxes | Tax assessment |
|---|---|---|
| 2025 | -- | $200,334 -17.3% |
| 2024 | $3,552 +12.9% | $242,170 +9.7% |
| 2023 | $3,148 -17% | $220,804 +10% |
Find assessor info on the county website
BuyAbility℠ payment
Est. payment
$1,538/mo
Principal & interest
$1175
Property taxes
$272
Other costs
$91
Climate risks
Neighborhood: 78108
Nearby schools
GreatSchools rating
- 7/10John A Sippel Elementary SchoolGrades: PK-4Distance: 1 mi
- 6/10Dobie J High SchoolGrades: 7-8Distance: 2 mi
- 6/10Byron P Steele Ii High SchoolGrades: 9-12Distance: 2.5 mi
Schools provided by the listing agent
- Elementary: John A Sippel
- Middle: Dobie J. Frank
- High: Byron Steele High
- District: Schertz-Cibolo-Universal City Isd
Source: LERA MLS. This data may not be complete. We recommend contacting the local school district to confirm school assignments for this home.
- Loading
- Loading
