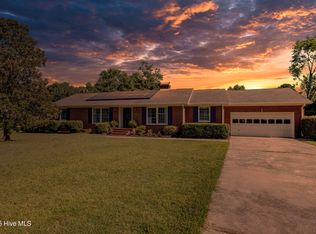Sold for $375,000
$375,000
3917 Westover Road, Wilmington, NC 28403
3beds
1,529sqft
Single Family Residence
Built in 1964
0.74 Acres Lot
$387,800 Zestimate®
$245/sqft
$2,347 Estimated rent
Home value
$387,800
$357,000 - $423,000
$2,347/mo
Zestimate® history
Loading...
Owner options
Explore your selling options
What's special
Attractive 3 bedroom/2 bath brick ranch nestled on a spacious 0.74-acre lot in the centrally located midtown community of Lincoln Forest. This classic home features a large living room (currently used as a dining room), a dining room (converted into a cozy den), and a wood-paneled family room with an unused fireplace. The eat-in kitchen offers access to a 10'x7' laundry/utility room - unheated so not included in square footage. Many areas of home showcase original hardwood floors, enhancing its timeless appeal. Enjoy the large screened-in porch that overlooks expansive backyard - perfect for outdoor gatherings. Additionally, the property includes a detached two-car carport with attached 242 sq ft wired workshop/storage space. This charming home, with wonderful bones and No HOA, is being sold ''As Is'' - fantastic opportunity for you to customize and make it your own.
Zillow last checked: 8 hours ago
Listing updated: January 14, 2025 at 08:38am
Listed by:
Brenda S Mitwol 910-471-7401,
Intracoastal Realty Corp
Bought with:
Lori S Speight, 197270
Masonboro Realty, Inc.
Source: Hive MLS,MLS#: 100470104 Originating MLS: Cape Fear Realtors MLS, Inc.
Originating MLS: Cape Fear Realtors MLS, Inc.
Facts & features
Interior
Bedrooms & bathrooms
- Bedrooms: 3
- Bathrooms: 2
- Full bathrooms: 2
Primary bedroom
- Level: First
- Dimensions: 15 x 11
Bedroom 2
- Level: First
- Dimensions: 15 x 10
Bedroom 3
- Level: First
- Dimensions: 12 x 10
Dining room
- Description: Presently being used as den
- Level: First
- Dimensions: 11 x 10
Family room
- Level: First
- Dimensions: 15 x 12
Kitchen
- Description: Breakfast nook included
- Level: First
- Dimensions: 18 x 8
Living room
- Description: Presently being used as Dining Room
- Level: First
- Dimensions: 18 x 12
Heating
- Heat Pump, Electric
Cooling
- Central Air
Appliances
- Included: Electric Oven, Washer, Refrigerator, Dryer, Disposal, Dishwasher
- Laundry: Laundry Room
Features
- Master Downstairs, Ceiling Fan(s), Walk-in Shower
- Flooring: Carpet, Laminate, Tile, Wood
- Basement: None
- Attic: Pull Down Stairs
Interior area
- Total structure area: 1,529
- Total interior livable area: 1,529 sqft
Property
Parking
- Total spaces: 2
- Parking features: Concrete
- Carport spaces: 2
Features
- Levels: One
- Stories: 1
- Patio & porch: Covered, Porch, Screened
- Fencing: None
Lot
- Size: 0.74 Acres
- Dimensions: 100 x 202 x 161 x 40 x 238
Details
- Additional structures: Workshop
- Parcel number: 313606.28.9713.000
- Zoning: R-15
- Special conditions: Standard
Construction
Type & style
- Home type: SingleFamily
- Property subtype: Single Family Residence
Materials
- Brick Veneer
- Foundation: Crawl Space
- Roof: Shingle
Condition
- New construction: No
- Year built: 1964
Utilities & green energy
- Sewer: Public Sewer
- Water: Public
- Utilities for property: Sewer Available, Water Available
Community & neighborhood
Location
- Region: Wilmington
- Subdivision: Lincoln Forest
Other
Other facts
- Listing agreement: Exclusive Right To Sell
- Listing terms: Cash,Conventional
Price history
| Date | Event | Price |
|---|---|---|
| 1/10/2025 | Sold | $375,000-5.1%$245/sqft |
Source: | ||
| 12/16/2024 | Contingent | $395,000$258/sqft |
Source: | ||
| 11/27/2024 | Price change | $395,000-2.5%$258/sqft |
Source: | ||
| 11/1/2024 | Listed for sale | $405,000$265/sqft |
Source: | ||
| 10/17/2024 | Contingent | $405,000$265/sqft |
Source: | ||
Public tax history
| Year | Property taxes | Tax assessment |
|---|---|---|
| 2025 | $2,078 +72.1% | $353,100 +27.2% |
| 2024 | $1,207 +3% | $277,500 |
| 2023 | $1,172 -0.6% | $277,500 |
Find assessor info on the county website
Neighborhood: Lincoln Forest
Nearby schools
GreatSchools rating
- 6/10Edwin A Alderman ElementaryGrades: K-5Distance: 0.5 mi
- 4/10Roland-Grise Middle SchoolGrades: 6-8Distance: 0.5 mi
- 6/10John T Hoggard HighGrades: 9-12Distance: 0.6 mi
Schools provided by the listing agent
- Elementary: Alderman
- Middle: Roland Grise
- High: Hoggard
Source: Hive MLS. This data may not be complete. We recommend contacting the local school district to confirm school assignments for this home.
Get pre-qualified for a loan
At Zillow Home Loans, we can pre-qualify you in as little as 5 minutes with no impact to your credit score.An equal housing lender. NMLS #10287.
Sell with ease on Zillow
Get a Zillow Showcase℠ listing at no additional cost and you could sell for —faster.
$387,800
2% more+$7,756
With Zillow Showcase(estimated)$395,556
