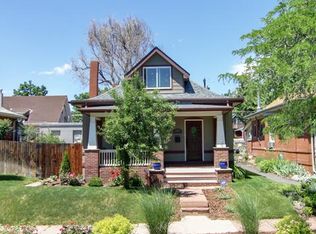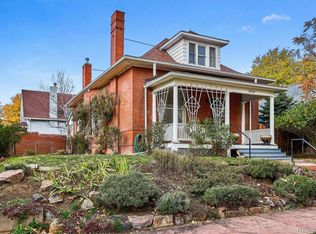Stunning West Highland Victorian with original charm, modern updates and within walking distance to Sloans lake and Highland Square. Gourmet kitchen with carrara marble countertops, high-end white cabinets, upgraded stainless steel appliances that connects to the dining room that is perfect for any occasion. The oversized family room is light and bright with double sliding doors to the patio and yard. The living room is warm, inviting and full charm with the original fireplace and double barn doors adding flexibility to the room. Also on the main level is a well-appointed bath, laundry room and quaint foyer. Upstairs features two bedrooms and additional flex space with great options like an expanded walk-in closet, reading nook or office space. A full bath with modern and clean finishes complete the upper level. The outdoor space is private with the pergola covered patio and easy to maintain yard that is perfect for gatherings with friends and family. The covered front porch is another outdoor space to unwind and enjoy the beautiful Colorado weather. This beautiful Victorian was completely renovated and fully permitted just 3 years ago, meticulously maintained and move in ready. Great location to all that Highlands has to offer Highland Square, Sloans lake, Tennyson St and the 29th Ave bike lane right out your front door for a direct ride Downtown and to Union Station. Convenient off-street parking and ample on-street parking available. Don't miss this opportunity!
This property is off market, which means it's not currently listed for sale or rent on Zillow. This may be different from what's available on other websites or public sources.

