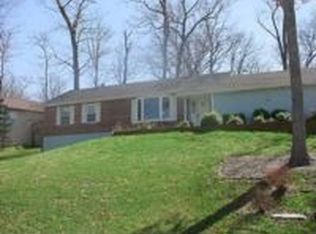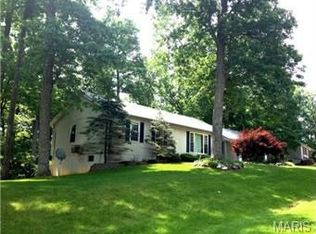Welcome to this charming ranch in the heart of the villa ridge ridge area. This home begins with it's curb appeal. Sitting on a large 3/4 acre lot you will see the home and how it boasts a less than 2-year old roof, some new windows, and fresher paint. as you enter the large driveway. The shed on the left of the driveway fits all of your utility needs, and the oversize garage will fit many things, including a full size pickup truck. The inside of this ranch has a spacious living room just off of the eat in kitchen. Down the hall is the main bedroom, with its own full bathroom. The second main floor bedroom sits directly across from the second main floor bathroom. The finished basement can be utilized as your third bedroom, or as a large recreational space, and has a half bathroom available with the option to add a shower at any time. Get in on this home before it is gone.
This property is off market, which means it's not currently listed for sale or rent on Zillow. This may be different from what's available on other websites or public sources.

