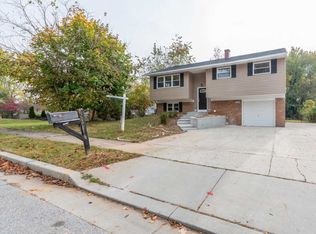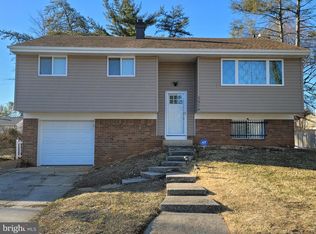Sold for $467,620
$467,620
3917 Susanna Rd, Randallstown, MD 21133
5beds
1,634sqft
Single Family Residence
Built in 1963
8,144 Square Feet Lot
$461,700 Zestimate®
$286/sqft
$3,272 Estimated rent
Home value
$461,700
$425,000 - $503,000
$3,272/mo
Zestimate® history
Loading...
Owner options
Explore your selling options
What's special
100% financing is available with use of seller's preferred lender!! Welcome to this beautifully fully renovated 5-bedroom, 3-bathroom home, designed for both family living and entertaining. With three spacious bedrooms on the main level and two additional bedrooms on the walkout finished basement level—complete with a cozy wood-burning fireplace this home offers abundant space for everyone. The open-concept floor plan includes a gourmet kitchen featuring 42-inch cabinets, a generous center island, stainless steel appliances, and stunning granite countertops that seamlessly flow into the adjacent dining room/ living room with an elegant electric fireplace and TV feature wall. This home has been meticulously upgraded with all-new drywall, crown molding, trim and framing, and interior doors. Modern finishes include new hardware, hardwood floors, luxury vinyl plank (LVP) flooring, and updated windows throughout. Additional updates include a new front door, sliding doors, concrete stairs, driveway, roof, plumbing, HVAC, electrical system, as well as a new chimney and metal picket stair rails and no detail has been overlooked! Located in a highly desirable area, you’ll enjoy easy access to major highways, shopping, and entertainment options, making this home as convenient as it is stylish. To offer extra peace of mind, the seller is providing a two-year home warranty. Don’t miss out on this exceptional property—schedule your showing today before it's gone!
Zillow last checked: 8 hours ago
Listing updated: March 27, 2025 at 03:05pm
Listed by:
Lamont Redman 410-808-5042,
Samson Properties
Bought with:
Shah Zaman, 5002179
Keller Williams Lucido Agency
Source: Bright MLS,MLS#: MDBC2112982
Facts & features
Interior
Bedrooms & bathrooms
- Bedrooms: 5
- Bathrooms: 3
- Full bathrooms: 3
- Main level bathrooms: 2
- Main level bedrooms: 3
Basement
- Area: 572
Heating
- Forced Air, Natural Gas
Cooling
- Central Air, Electric
Appliances
- Included: Dishwasher, Disposal, Dryer, Energy Efficient Appliances, Refrigerator, Stainless Steel Appliance(s), Cooktop, Washer, Oven/Range - Gas, Microwave, Gas Water Heater
Features
- Combination Kitchen/Living, Crown Molding, Open Floorplan
- Basement: Finished
- Number of fireplaces: 1
Interior area
- Total structure area: 1,634
- Total interior livable area: 1,634 sqft
- Finished area above ground: 1,062
- Finished area below ground: 572
Property
Parking
- Parking features: Driveway, Off Street, On Street
- Has uncovered spaces: Yes
Accessibility
- Accessibility features: None
Features
- Levels: Split Foyer,Two
- Stories: 2
- Pool features: None
Lot
- Size: 8,144 sqft
- Dimensions: 1.00 x
Details
- Additional structures: Above Grade, Below Grade
- Parcel number: 04020206571300
- Zoning: R
- Special conditions: Standard
Construction
Type & style
- Home type: SingleFamily
- Property subtype: Single Family Residence
Materials
- Vinyl Siding
- Foundation: Permanent
Condition
- New construction: No
- Year built: 1963
- Major remodel year: 2024
Utilities & green energy
- Sewer: Public Sewer
- Water: Public
Community & neighborhood
Location
- Region: Randallstown
- Subdivision: Imperial Gardens
Other
Other facts
- Listing agreement: Exclusive Right To Sell
- Listing terms: Cash,Conventional,FHA,VA Loan
- Ownership: Fee Simple
Price history
| Date | Event | Price |
|---|---|---|
| 3/27/2025 | Sold | $467,620-0.1%$286/sqft |
Source: | ||
| 3/4/2025 | Pending sale | $468,000+4.2%$286/sqft |
Source: | ||
| 2/27/2025 | Price change | $449,000-4.4%$275/sqft |
Source: | ||
| 12/18/2024 | Listed for sale | $469,900$288/sqft |
Source: | ||
| 12/6/2024 | Listing removed | $469,900-3.1%$288/sqft |
Source: | ||
Public tax history
| Year | Property taxes | Tax assessment |
|---|---|---|
| 2025 | $3,668 +23.7% | $261,100 +6.7% |
| 2024 | $2,965 +6.2% | $244,600 +6.2% |
| 2023 | $2,792 +6.6% | $230,400 -5.8% |
Find assessor info on the county website
Neighborhood: 21133
Nearby schools
GreatSchools rating
- 4/10Church Lane Elementary TechnologyGrades: PK-5Distance: 0.5 mi
- 3/10Northwest Academy of Health SciencesGrades: 6-8Distance: 1.6 mi
- 3/10Randallstown High SchoolGrades: 9-12Distance: 1 mi
Schools provided by the listing agent
- District: Baltimore County Public Schools
Source: Bright MLS. This data may not be complete. We recommend contacting the local school district to confirm school assignments for this home.

Get pre-qualified for a loan
At Zillow Home Loans, we can pre-qualify you in as little as 5 minutes with no impact to your credit score.An equal housing lender. NMLS #10287.

