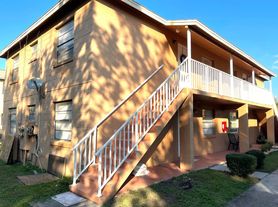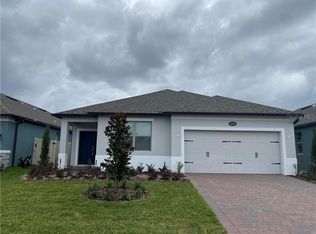3917 Southern Vis Lp, St. Cloud, FL 34769
4 Bed - 3 Bath
Sq Footage: 2,106
Year built: 2024
Welcome to your new home at Season at Estate at Southern Pine in Saint Cloud! This stunning new construction water-view property boasts 4 bedrooms and 3 bathrooms, offering the perfect blend of space and comfort for you and your family.
Upon entering, you'll be greeted by a thoughtfully designed split plan layout, ensuring privacy and tranquility. The master bedroom features a serene water view, complemented by a spacious walk-in closet and a luxurious en-suite bathroom. An additional bedroom comes with its own attached full-size bathroom, while two more bedrooms share a generously sized bathroom.
The heart of the home lies in the open-plan family room, dining area, and kitchen. The kitchen is a chef's dream, equipped with an abundance of cabinets, a walk-in pantry, and sleek quartz countertops providing ample workspace. Stainless steel appliances, including a dishwasher, microwave, and glass top range, add both style and functionality to the space.
Throughout the home, you'll find elegant tile flooring, with plush carpets in the bedrooms for added comfort. A large laundry room comes complete with a full-size washer and dryer, making chores a breeze.
Outside, a spacious back porch offers the perfect spot to unwind and take in the picturesque water view. And with a full-size garage featuring an opener, parking is convenient and secure.
Residents of Season at Estate at Southern Pine also enjoy access to community amenities, including a pool and playground, just a short walk from your doorstep. Plus, with top-rated schools like
Michigan Ave Elementary,
Saint Cloud Middle,
and Saint Cloud High School within the school zone, education is always close at hand.
Pet-lovers will be pleased to know that one pet is welcome (no aggressive breeds) with a pet fee. The application process is simple and convenient, with everything completed online. Just provide photo ID for all adults, income documents such as full month pay stubs or tax returns, and pictures of your furry friend.
This exceptional home is available now, offering the opportunity to experience luxury living in one of Saint Cloud's most sought-after communities. Don't miss your chance to make this your new home sweet home!
Property Features:
4 Bedroom
3 Bathroom
Open floor plans
Split bedrooms plan
Water view
2 Car Garage
Quartz counter top
Stainless steal appliances
Refrigerator
Glass top rang
Dishwasher
Microwave
Washer
Dryer
Central AC
Tile floor
Carpet in Bedrooms
Lease Terms: One month rent plus one month deposit. pets are welcome with pet fee $300 with no aggressive breeds. Application fee $50 per adult. upload with application proof of income documents showing 3x rent in combined income (like paystubs for a full month, W2 tax return, 1099). Photo ID of adults and pictures of animals.
Property is Managed by Pinecrest Management
House for rent
$2,500/mo
3917 Southern Vista Loop, Saint Cloud, FL 34772
4beds
2,106sqft
Price may not include required fees and charges.
Single family residence
Available now
Cats, small dogs OK
Central air
In unit laundry
Attached garage parking
Forced air
What's special
Serene water viewLarge laundry roomQuartz counter topSleek quartz countertopsOpen floor plansWater-view propertySpacious back porch
- 114 days |
- -- |
- -- |
Travel times
Renting now? Get $1,000 closer to owning
Unlock a $400 renter bonus, plus up to a $600 savings match when you open a Foyer+ account.
Offers by Foyer; terms for both apply. Details on landing page.
Facts & features
Interior
Bedrooms & bathrooms
- Bedrooms: 4
- Bathrooms: 3
- Full bathrooms: 3
Heating
- Forced Air
Cooling
- Central Air
Appliances
- Included: Dishwasher, Dryer, Microwave, Range, Refrigerator, Washer
- Laundry: In Unit
Features
- Individual Climate Control, View, Walk In Closet
Interior area
- Total interior livable area: 2,106 sqft
Video & virtual tour
Property
Parking
- Parking features: Attached, Garage
- Has attached garage: Yes
- Details: Contact manager
Features
- Exterior features: Heating system: Forced Air, Walk In Closet
- Has view: Yes
- View description: Water View
Details
- Parcel number: 132630066600010170
Construction
Type & style
- Home type: SingleFamily
- Property subtype: Single Family Residence
Community & HOA
Location
- Region: Saint Cloud
Financial & listing details
- Lease term: 1 Year
Price history
| Date | Event | Price |
|---|---|---|
| 9/24/2025 | Price change | $2,500-3.8%$1/sqft |
Source: Zillow Rentals | ||
| 9/16/2025 | Price change | $2,600-1.9%$1/sqft |
Source: Zillow Rentals | ||
| 9/7/2025 | Price change | $2,650-1.9%$1/sqft |
Source: Zillow Rentals | ||
| 7/23/2025 | Price change | $2,700-3.6%$1/sqft |
Source: Zillow Rentals | ||
| 6/17/2025 | Listed for rent | $2,800$1/sqft |
Source: Zillow Rentals | ||

