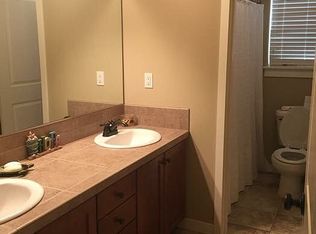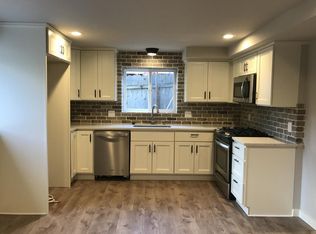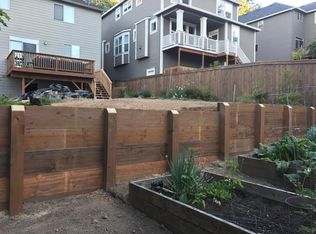Sold
$950,000
3917 SW Stephenson St, Portland, OR 97219
5beds
4,146sqft
Residential, Single Family Residence
Built in 2011
6,969.6 Square Feet Lot
$921,800 Zestimate®
$229/sqft
$3,815 Estimated rent
Home value
$921,800
$876,000 - $968,000
$3,815/mo
Zestimate® history
Loading...
Owner options
Explore your selling options
What's special
Old Portland Foursquare, Earth Advantage Certified Home, 9ft tall box beam ceilings, with lots of natural light, pocket doors, bamboo floors, covered porch (front & back), large lot w/detached garage, huge entry, granite counters, cherry cabinets, 2 fireplaces, pantry, instant water heater, schoolhouse light fixtures. 2018 permitted full finished basement remodel w/separate living quarters/multi-generational living w/tall ceilings, separate radiant heat, living/dining, bedroom & mini-kitchen, exterior entrance - just finish bathroom for potential ADU, tons of storage. NEW carpet, NEW kitchen appliances, newer 30 year roof, NEW interior paint, NEW ext paint, walking path to Stephenson Elementary. Fully fenced, landscaped, raised garden beds, TREX deck, water feature. NOT ON BUSY STEPHENSON RD-see map, double dead-end road across from Mt Park green space. [Home Energy Score = 3. HES Report at https://rpt.greenbuildingregistry.com/hes/OR10146133]
Zillow last checked: 8 hours ago
Listing updated: August 14, 2023 at 11:04am
Listed by:
Sunny Freeman 503-970-1501,
Windermere Realty Group
Bought with:
Jean Adcock, 950100057
RE/MAX Advantage Group
Source: RMLS (OR),MLS#: 23533675
Facts & features
Interior
Bedrooms & bathrooms
- Bedrooms: 5
- Bathrooms: 3
- Full bathrooms: 2
- Partial bathrooms: 1
- Main level bathrooms: 1
Primary bedroom
- Features: Bathtub, Shower, Walkin Closet, Wallto Wall Carpet
- Level: Upper
- Area: 224
- Dimensions: 16 x 14
Bedroom 2
- Level: Upper
- Area: 182
- Dimensions: 14 x 13
Bedroom 3
- Level: Upper
- Area: 140
- Dimensions: 14 x 10
Bedroom 4
- Level: Upper
- Area: 120
- Dimensions: 12 x 10
Bedroom 5
- Features: Double Closet, High Ceilings
- Level: Lower
- Area: 270
- Dimensions: 18 x 15
Dining room
- Features: Bay Window, Beamed Ceilings, Formal, Bamboo Floor
- Level: Main
- Area: 192
- Dimensions: 16 x 12
Family room
- Features: Bookcases, Fireplace, Bamboo Floor, High Ceilings
- Level: Main
- Area: 240
- Dimensions: 16 x 15
Kitchen
- Features: Builtin Range, Dishwasher, Disposal, Eating Area, Gas Appliances, Pantry, Bamboo Floor, E N E R G Y S T A R Qualified Appliances, Free Standing Refrigerator, Granite, High Ceilings
- Level: Main
- Area: 224
- Width: 14
Living room
- Features: Beamed Ceilings, Fireplace, Bamboo Floor
- Level: Main
- Area: 255
- Dimensions: 17 x 15
Heating
- Forced Air 90, Radiant, Fireplace(s)
Cooling
- Central Air
Appliances
- Included: Built-In Range, Dishwasher, Disposal, ENERGY STAR Qualified Appliances, Free-Standing Refrigerator, Gas Appliances, Microwave, Plumbed For Ice Maker, Range Hood, Stainless Steel Appliance(s), Washer/Dryer, Gas Water Heater, Tankless Water Heater
- Laundry: Laundry Room
Features
- Ceiling Fan(s), Granite, High Ceilings, Double Closet, Family Room Kitchen Combo, Kitchen Dining Room Combo, Quartz, Sink, Beamed Ceilings, Formal, Bookcases, Eat-in Kitchen, Pantry, Bathtub, Shower, Walk-In Closet(s)
- Flooring: Bamboo, Hardwood, Wall to Wall Carpet
- Windows: Double Pane Windows, Vinyl Frames, Bay Window(s)
- Basement: Finished,Separate Living Quarters Apartment Aux Living Unit,Storage Space
- Number of fireplaces: 2
- Fireplace features: Gas
Interior area
- Total structure area: 4,146
- Total interior livable area: 4,146 sqft
Property
Parking
- Total spaces: 2
- Parking features: Driveway, Garage Door Opener, Detached
- Garage spaces: 2
- Has uncovered spaces: Yes
Features
- Stories: 3
- Patio & porch: Covered Deck, Covered Patio
- Exterior features: Garden, Raised Beds, Water Feature, Yard
- Fencing: Fenced
- Has view: Yes
- View description: Trees/Woods
Lot
- Size: 6,969 sqft
- Dimensions: 78 x 90
- Features: Cul-De-Sac, Gentle Sloping, Level, SqFt 7000 to 9999
Details
- Additional structures: SeparateLivingQuartersApartmentAuxLivingUnit
- Parcel number: R561836
- Zoning: R7
Construction
Type & style
- Home type: SingleFamily
- Architectural style: Four Square
- Property subtype: Residential, Single Family Residence
Materials
- Cement Siding, Insulation and Ceiling Insulation
- Foundation: Concrete Perimeter
- Roof: Composition
Condition
- Resale
- New construction: No
- Year built: 2011
Utilities & green energy
- Gas: Gas
- Sewer: Public Sewer
- Water: Public
- Utilities for property: Cable Connected
Community & neighborhood
Location
- Region: Portland
Other
Other facts
- Listing terms: Cash,Conventional,FHA
- Road surface type: Paved
Price history
| Date | Event | Price |
|---|---|---|
| 8/14/2023 | Sold | $950,000$229/sqft |
Source: | ||
| 7/22/2023 | Pending sale | $950,000$229/sqft |
Source: | ||
| 7/14/2023 | Listed for sale | $950,000+106.6%$229/sqft |
Source: | ||
| 8/27/2010 | Sold | $459,900+299.9%$111/sqft |
Source: Public Record | ||
| 9/30/2009 | Sold | $115,000+32.2%$28/sqft |
Source: Public Record | ||
Public tax history
| Year | Property taxes | Tax assessment |
|---|---|---|
| 2025 | $12,698 +3.7% | $471,710 +3% |
| 2024 | $12,242 +4% | $457,980 +3% |
| 2023 | $11,772 +2.2% | $444,650 +3% |
Find assessor info on the county website
Neighborhood: West Portland Park
Nearby schools
GreatSchools rating
- 8/10Markham Elementary SchoolGrades: K-5Distance: 0.7 mi
- 8/10Jackson Middle SchoolGrades: 6-8Distance: 0.6 mi
- 8/10Ida B. Wells-Barnett High SchoolGrades: 9-12Distance: 2.9 mi
Schools provided by the listing agent
- Elementary: Markham,Stephenson
- Middle: Jackson
- High: Ida B Wells
Source: RMLS (OR). This data may not be complete. We recommend contacting the local school district to confirm school assignments for this home.
Get a cash offer in 3 minutes
Find out how much your home could sell for in as little as 3 minutes with a no-obligation cash offer.
Estimated market value
$921,800
Get a cash offer in 3 minutes
Find out how much your home could sell for in as little as 3 minutes with a no-obligation cash offer.
Estimated market value
$921,800


