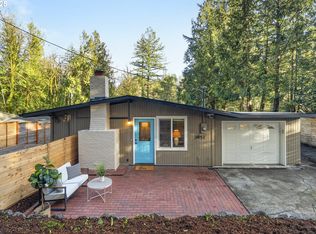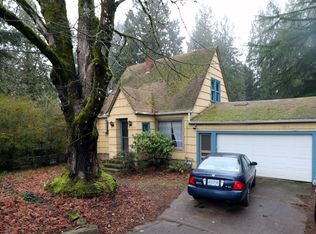Sold
$545,000
3917 SW Cullen Blvd, Portland, OR 97221
2beds
1,132sqft
Residential, Single Family Residence
Built in 1977
9,583.2 Square Feet Lot
$548,400 Zestimate®
$481/sqft
$2,235 Estimated rent
Home value
$548,400
$521,000 - $576,000
$2,235/mo
Zestimate® history
Loading...
Owner options
Explore your selling options
What's special
Nestled amongst the trees at the end of a private road, welcome to your own park-like oasis in the heart of Hayhurst. Enjoy an open floor plan, 2 bedrooms, 1 1/2 bathrooms, and privacy galore yet be minutes from Multnomah Village and downtown Portland. The open-plan living, dining, and kitchen areas serve as the heartbeat of the home, providing the perfect place to relax, share meals, and entertain. On those cooler evenings, light up a fire and warm up by the wood stove. Too hot? This charmer has AC so you're good to go this Summer! Natural light pours in through the skylight and windows, providing a bright and inviting ambiance. Culinary enthusiasts will adore the roomy kitchen with expansive cook island and abundant storage, making it a delight to prep meals, mix a cocktail / mocktail, and spend time in with family and friends. The backyard is a private refuge with a divine, large deck offering a tranquil space to enjoy your morning coffee or host gatherings surrounded by a dramatic canopy of Doug Firs and other NW native trees. Indulge in pure relaxation in the built-in hot tub, where you can unwind and rejuvenate amidst the soothing sounds of nature. Explore the garden beds where you can cultivate your green thumb by growing your favorite herbs and vegetables and for those seeking a sustainable lifestyle, a delightful chicken coop awaits - imagine farm-fresh eggs at your doorstep! Top your evenings off with s'mores by the outdoor firepit or take your aim at the outdoor archery target! Whether it's the lovely layout, the close proximity to popular parks, villages, and easy access to downtown, the 2-car attached garage, or the gorgeous forest views and vibes - this home has so much to offer and is not to be missed! [Home Energy Score = 5. HES Report at https://rpt.greenbuildingregistry.com/hes/OR10214504]
Zillow last checked: 8 hours ago
Listing updated: June 23, 2023 at 08:25am
Listed by:
Deb Kemp 503-321-2000,
Corcoran Prime
Bought with:
Amanda Rammer, 201212361
RE/MAX Northwest
Source: RMLS (OR),MLS#: 23596416
Facts & features
Interior
Bedrooms & bathrooms
- Bedrooms: 2
- Bathrooms: 2
- Full bathrooms: 1
- Partial bathrooms: 1
- Main level bathrooms: 2
Primary bedroom
- Features: Bathroom
- Level: Main
- Area: 144
- Dimensions: 12 x 12
Bedroom 2
- Level: Main
- Area: 100
- Dimensions: 10 x 10
Dining room
- Features: Hardwood Floors
- Level: Main
- Area: 520
- Dimensions: 20 x 26
Kitchen
- Features: Dishwasher, Garden Window, Island, Updated Remodeled, Builtin Oven, Tile Floor
- Level: Main
- Area: 520
- Width: 26
Living room
- Features: Deck, Fireplace Insert, Great Room, Hardwood Floors, Skylight, Sliding Doors
- Level: Main
- Area: 520
- Dimensions: 20 x 26
Heating
- Forced Air
Cooling
- Central Air
Appliances
- Included: Built In Oven, Dishwasher, Disposal, Free-Standing Refrigerator, Stainless Steel Appliance(s), Washer/Dryer, Electric Water Heater
Features
- Granite, High Ceilings, Kitchen Island, Updated Remodeled, Great Room, Bathroom, Cook Island, Tile
- Flooring: Tile, Wall to Wall Carpet, Hardwood
- Doors: Sliding Doors
- Windows: Double Pane Windows, Vinyl Frames, Garden Window(s), Skylight(s)
- Basement: Crawl Space
- Number of fireplaces: 1
- Fireplace features: Stove, Wood Burning, Insert
Interior area
- Total structure area: 1,132
- Total interior livable area: 1,132 sqft
Property
Parking
- Total spaces: 2
- Parking features: Driveway, Off Street, Garage Door Opener, Attached, Oversized
- Attached garage spaces: 2
- Has uncovered spaces: Yes
Accessibility
- Accessibility features: Garage On Main, Main Floor Bedroom Bath, One Level, Accessibility
Features
- Levels: One
- Stories: 1
- Patio & porch: Deck, Patio, Porch
- Exterior features: Fire Pit, Garden, Yard
- Has spa: Yes
- Spa features: Builtin Hot Tub, Free Standing Hot Tub
- Has view: Yes
- View description: Seasonal, Territorial, Trees/Woods
Lot
- Size: 9,583 sqft
- Features: Secluded, Sloped, Trees, Wooded, SqFt 7000 to 9999
Details
- Additional structures: PoultryCoop
- Parcel number: R146850
- Zoning: R7
Construction
Type & style
- Home type: SingleFamily
- Architectural style: Ranch
- Property subtype: Residential, Single Family Residence
Materials
- T111 Siding, Wood Siding
- Foundation: Concrete Perimeter
- Roof: Composition
Condition
- Resale,Updated/Remodeled
- New construction: No
- Year built: 1977
Utilities & green energy
- Gas: Gas
- Sewer: Public Sewer
- Water: Public
Community & neighborhood
Location
- Region: Portland
- Subdivision: Vermont Hills
Other
Other facts
- Listing terms: Cash,Conventional,FHA,VA Loan
- Road surface type: Paved
Price history
| Date | Event | Price |
|---|---|---|
| 6/23/2023 | Sold | $545,000$481/sqft |
Source: | ||
| 5/26/2023 | Pending sale | $545,000$481/sqft |
Source: | ||
| 5/17/2023 | Listed for sale | $545,000+16.5%$481/sqft |
Source: | ||
| 7/10/2020 | Sold | $468,000+12.8%$413/sqft |
Source: | ||
| 6/15/2020 | Pending sale | $414,999$367/sqft |
Source: Windermere Realty Trust #20615727 | ||
Public tax history
| Year | Property taxes | Tax assessment |
|---|---|---|
| 2025 | $7,496 +3.7% | $278,450 +3% |
| 2024 | $7,226 +4% | $270,340 +3% |
| 2023 | $6,949 +2.2% | $262,470 +3% |
Find assessor info on the county website
Neighborhood: Hayhurst
Nearby schools
GreatSchools rating
- 9/10Hayhurst Elementary SchoolGrades: K-8Distance: 0.6 mi
- 8/10Ida B. Wells-Barnett High SchoolGrades: 9-12Distance: 1.3 mi
- 6/10Gray Middle SchoolGrades: 6-8Distance: 0.7 mi
Schools provided by the listing agent
- Elementary: Hayhurst
- Middle: Robert Gray
- High: Ida B Wells
Source: RMLS (OR). This data may not be complete. We recommend contacting the local school district to confirm school assignments for this home.
Get a cash offer in 3 minutes
Find out how much your home could sell for in as little as 3 minutes with a no-obligation cash offer.
Estimated market value
$548,400
Get a cash offer in 3 minutes
Find out how much your home could sell for in as little as 3 minutes with a no-obligation cash offer.
Estimated market value
$548,400

