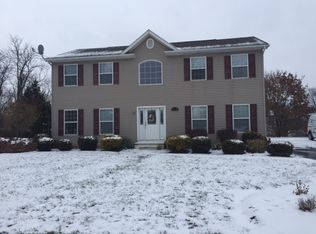Whitehall Colonial, 2838 sq. ft, 4+ BRs, 3 ½ Baths. Very close and convenient to schools and shopping yet located in a quiet neighborhood on a no-thru street. The oversize front door w/ leaded sidelights opens to the tiled entry foyer with powder room and coat closet. Through the French doors on the left is the formal living room (currently used as an office) leading to the dining room (large enough to accommodate 2 tables/seat 16+ for special occasions) with crown molding/chair rails and a large bay window overlooking the private, tree lined back yard. Off the right of the foyer is the family room with fireplace, hard wood floors and built-ins, which opens into the spacious kitchen. The kitchen features a double wall oven, induction cooktop w/exterior exhaust, a breakfast bar and an abundance of cabinets with undercabinet lighting. A first-floor laundry and pantry connects the kitchen to the 2 car attached garage with an overhead storage area. A beautiful solid wood staircase leads to the upper level which features an extra-large Master Suite with fireplace, side sitting room/office/nursery, tiled master bath with dual vanities, built-in makeup table, oversized soaking tub and walk-in closet. Two additional large bedrooms and a full tiled bath complete the second level. A finished lower level has an entertainment room with built-in home theater system, bar and built-in wine coolers, 2 additional finished rooms, a full tiled bath and storage area. Three levels of outdoor entertaining space (totaling 1100 sq ft): the kitchen opens to the upper deck (with power awning, zone lighting and wired for speakers/cable); the mid-level, poolside deck has built in seating, deck box and zone lighting, the lower level walks out to a covered patio with hot tub hookup. This well built and maintained home offers plenty of extras: Nutone central vac system, Trane heat pump, Pella windows, Kohler bath fixtures, Bradford White water heater, solid wood molding/cabinets/interior doors throughout, ceiling fans in the BRs, 18 ft x 34 ft pool with new tropical coral reef line & pump/filter/chlorinator, 10 ft x 14 ft shed and numerous landscaping beds. A great home for raising a family and entertaining family and friends. Shown by appointment only.
This property is off market, which means it's not currently listed for sale or rent on Zillow. This may be different from what's available on other websites or public sources.

