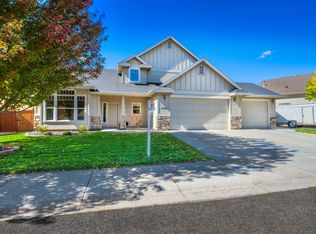Sold
Price Unknown
3917 N Waterloo Way, Boise, ID 83713
4beds
2baths
2,005sqft
Single Family Residence
Built in 2002
10,018.8 Square Feet Lot
$567,500 Zestimate®
$--/sqft
$2,199 Estimated rent
Home value
$567,500
$539,000 - $596,000
$2,199/mo
Zestimate® history
Loading...
Owner options
Explore your selling options
What's special
Storage galore! Come and see this 4 BR-2 Bath 2095 Sqft-Great room with fireplace-tall ceilings w/ large kitchen , new fridge, -pantry-lovely cabinets-granite. Office too! Spacious Primary suite has fireplace-dual sinks, walk in closet-speaker tub. Covered patio. Incredible location-near Village, I-84, groceries at Trader Joe’s. Lots of walkability. Brand New HVAC, newer water heater.
Zillow last checked: 8 hours ago
Listing updated: June 06, 2023 at 06:15pm
Listed by:
Valerie Gray 208-272-0227,
Atova,
Taylor Jackson 661-755-0663,
Atova
Bought with:
Non Member
NON MEMBER OFFICE
Source: IMLS,MLS#: 98876390
Facts & features
Interior
Bedrooms & bathrooms
- Bedrooms: 4
- Bathrooms: 2
- Main level bathrooms: 2
- Main level bedrooms: 4
Primary bedroom
- Level: Main
- Area: 276
- Dimensions: 12 x 23
Bedroom 2
- Level: Main
- Area: 156
- Dimensions: 12 x 13
Bedroom 3
- Level: Main
- Area: 130
- Dimensions: 10 x 13
Bedroom 4
- Level: Main
Kitchen
- Level: Main
- Area: 130
- Dimensions: 10 x 13
Office
- Level: Main
- Area: 110
- Dimensions: 10 x 11
Heating
- Forced Air, Natural Gas
Cooling
- Central Air
Appliances
- Included: Gas Water Heater, Dishwasher, Disposal, Oven/Range Freestanding, Refrigerator, Washer, Dryer
Features
- Bath-Master, Bed-Master Main Level, Den/Office, Double Vanity, Walk-In Closet(s), Pantry, Granit/Tile/Quartz Count, Number of Baths Main Level: 2
- Has basement: No
- Has fireplace: Yes
- Fireplace features: Gas
Interior area
- Total structure area: 2,005
- Total interior livable area: 2,005 sqft
- Finished area above ground: 2,005
- Finished area below ground: 0
Property
Parking
- Total spaces: 3
- Parking features: Attached, Driveway
- Attached garage spaces: 3
- Has uncovered spaces: Yes
Accessibility
- Accessibility features: Bathroom Bars
Features
- Levels: One
- Patio & porch: Covered Patio/Deck
Lot
- Size: 10,018 sqft
- Dimensions: 105 x 104
- Features: 10000 SF - .49 AC, Sidewalks, Corner Lot, Auto Sprinkler System, Full Sprinkler System, Pressurized Irrigation Sprinkler System, Irrigation Sprinkler System
Details
- Parcel number: R3533270140
Construction
Type & style
- Home type: SingleFamily
- Property subtype: Single Family Residence
Materials
- Frame, Stucco
- Roof: Composition
Condition
- Year built: 2002
Utilities & green energy
- Water: Public
- Utilities for property: Sewer Connected, Cable Connected, Broadband Internet
Community & neighborhood
Location
- Region: Boise
- Subdivision: Heatherglen
HOA & financial
HOA
- Has HOA: Yes
- HOA fee: $125 quarterly
Other
Other facts
- Listing terms: Cash,Conventional,FHA,VA Loan
- Ownership: Fee Simple,Fractional Ownership: No
- Road surface type: Paved
Price history
Price history is unavailable.
Public tax history
| Year | Property taxes | Tax assessment |
|---|---|---|
| 2025 | $3,110 +28.3% | $507,700 +8% |
| 2024 | $2,424 -15.9% | $470,300 -0.6% |
| 2023 | $2,881 +12.2% | $473,200 -14.2% |
Find assessor info on the county website
Neighborhood: 83713
Nearby schools
GreatSchools rating
- 7/10Joplin Elementary SchoolGrades: PK-5Distance: 1.2 mi
- 9/10Lowell Scott Middle SchoolGrades: 6-8Distance: 0.7 mi
- 8/10Centennial High SchoolGrades: 9-12Distance: 0.9 mi
Schools provided by the listing agent
- Elementary: Joplin
- Middle: Lowell Scott Middle
- High: Centennial
- District: West Ada School District
Source: IMLS. This data may not be complete. We recommend contacting the local school district to confirm school assignments for this home.
