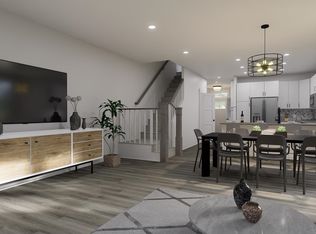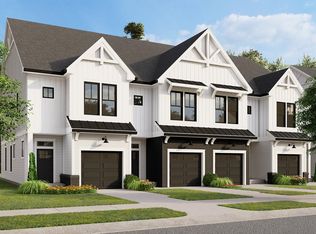Sold for $578,314
$578,314
3917 Milltown Ridge Run, Raleigh, NC 27612
3beds
2,098sqft
Townhouse, Residential
Built in 2023
2,178 Square Feet Lot
$582,900 Zestimate®
$276/sqft
$2,651 Estimated rent
Home value
$582,900
$554,000 - $612,000
$2,651/mo
Zestimate® history
Loading...
Owner options
Explore your selling options
What's special
PRESALE OPPORTUNITY! DO YOUR OWN DESIGN SELECTIONS! Great location close to RDU,RTP,NCSU,SAS,I-40,Crabtree,Downtown Ral, etc. Upscale TH with open plan great for entertaining your friends & family. Sit on your private deck off owners bdrm & relax or have a glass of wine. Secondary living space on 2nd flr. Includes features like LVP t/o first floor, oak treads on main stairs, Whirlpool Gold appl, 42" cabs w/soft close doors and drwrs, Finished garage, Tile shower with 12" seat, composite deck off primary bd, Linear electric FP with mantle, just to name a few. This home has it all. Call for more details. Ready Spring of 2023
Zillow last checked: 8 hours ago
Listing updated: October 27, 2025 at 05:11pm
Listed by:
Theresa Braswell 919-215-9440,
Baker Residential
Bought with:
Sue Goodwin, 244018
Long & Foster Real Estate INC/Brier Creek
Charles Goodwin, 280880
Long & Foster Real Estate INC/Brier Creek
Source: Doorify MLS,MLS#: 2468787
Facts & features
Interior
Bedrooms & bathrooms
- Bedrooms: 3
- Bathrooms: 4
- Full bathrooms: 3
- 1/2 bathrooms: 1
Heating
- Forced Air, Natural Gas
Cooling
- Central Air
Appliances
- Included: Dishwasher, ENERGY STAR Qualified Appliances, Gas Range, Plumbed For Ice Maker, Range Hood, Self Cleaning Oven, Tankless Water Heater
- Laundry: Electric Dryer Hookup, Laundry Room
Features
- Bathtub/Shower Combination, Ceiling Fan(s), Double Vanity, Entrance Foyer, Granite Counters, High Ceilings, High Speed Internet, Living/Dining Room Combination, Pantry, Smooth Ceilings, Storage, Walk-In Closet(s), Walk-In Shower, Water Closet
- Flooring: Carpet, Vinyl, Tile
- Number of fireplaces: 1
- Fireplace features: Electric, Living Room
- Common walls with other units/homes: End Unit
Interior area
- Total structure area: 2,098
- Total interior livable area: 2,098 sqft
- Finished area above ground: 2,098
- Finished area below ground: 0
Property
Parking
- Total spaces: 1
- Parking features: Electric Vehicle Charging Station(s), Garage, Garage Door Opener
- Garage spaces: 1
Features
- Levels: Multi/Split, Three Or More, Tri-Level
- Patio & porch: Covered, Deck, Porch
- Exterior features: Balcony, Rain Gutters
- Has view: Yes
Lot
- Size: 2,178 sqft
- Features: Corner Lot, Hardwood Trees, Landscaped
Details
- Parcel number: 0795081514
Construction
Type & style
- Home type: Townhouse
- Architectural style: Farmhouse
- Property subtype: Townhouse, Residential
- Attached to another structure: Yes
Materials
- Brick, Fiber Cement, Low VOC Paint/Sealant/Varnish
- Foundation: Slab
Condition
- New construction: Yes
- Year built: 2023
Details
- Builder name: Baker Residential
Utilities & green energy
- Sewer: Public Sewer
- Water: Public
- Utilities for property: Cable Available
Green energy
- Energy efficient items: Lighting, Thermostat
Community & neighborhood
Location
- Region: Raleigh
- Subdivision: The Parc at Edwards Mill
HOA & financial
HOA
- Has HOA: Yes
- HOA fee: $160 monthly
- Services included: Maintenance Grounds
Price history
| Date | Event | Price |
|---|---|---|
| 5/25/2023 | Sold | $578,314+0.3%$276/sqft |
Source: | ||
| 10/6/2022 | Pending sale | $576,724$275/sqft |
Source: | ||
| 10/6/2022 | Price change | $576,724+6.6%$275/sqft |
Source: | ||
| 9/19/2022 | Price change | $540,776+0.2%$258/sqft |
Source: | ||
| 8/16/2022 | Listed for sale | $539,956$257/sqft |
Source: | ||
Public tax history
| Year | Property taxes | Tax assessment |
|---|---|---|
| 2025 | $4,613 +0.4% | $526,630 |
| 2024 | $4,594 +126.7% | $526,630 +183.3% |
| 2023 | $2,026 +633.1% | $185,900 +138.3% |
Find assessor info on the county website
Neighborhood: Northwest Raleigh
Nearby schools
GreatSchools rating
- 5/10Stough ElementaryGrades: PK-5Distance: 0.3 mi
- 6/10Oberlin Middle SchoolGrades: 6-8Distance: 2.5 mi
- 7/10Needham Broughton HighGrades: 9-12Distance: 3.9 mi
Schools provided by the listing agent
- Elementary: Wake - Stough
- Middle: Wake - Oberlin
- High: Wake - Broughton
Source: Doorify MLS. This data may not be complete. We recommend contacting the local school district to confirm school assignments for this home.
Get a cash offer in 3 minutes
Find out how much your home could sell for in as little as 3 minutes with a no-obligation cash offer.
Estimated market value$582,900
Get a cash offer in 3 minutes
Find out how much your home could sell for in as little as 3 minutes with a no-obligation cash offer.
Estimated market value
$582,900

