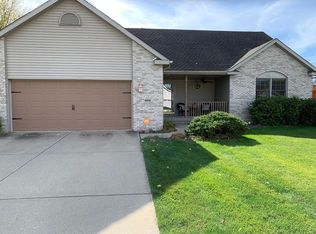Sold for $295,000
$295,000
3917 Mapleshade Ct, Springfield, IL 62712
3beds
2,828sqft
Single Family Residence, Residential
Built in 2001
-- sqft lot
$354,300 Zestimate®
$104/sqft
$3,197 Estimated rent
Home value
$354,300
$337,000 - $376,000
$3,197/mo
Zestimate® history
Loading...
Owner options
Explore your selling options
What's special
Well maintained Ranch home with lots of updates. Good location in Timberlane East and in Rochester School District. Roof 2021; Trane HVAC service contract 2x yearly with Allied; solid 6-paneled doors; granite countertops in Kitchen; surround sound in FR; Anderson Windows; Fridge 2017; Microwave 2023; newer garbage disposal; motorized awning 2015; alarm system; Light and bright lower level has egress window and an add'l finished secondary room; Large storage room with work/hobby area; Gas log FP in LR; main floor office/den; whirlpool tub in spacious MBTH; Fenced yard; 24x24 attached garage. Living room boasts a beautiful rug from Morocco that can be reversed; Deep (partial) crawl can also be used as add'l storage area; deep built-in shelves in the family room; 2017 back up sump pump.
Zillow last checked: 8 hours ago
Listing updated: May 03, 2023 at 01:01pm
Listed by:
Kathy J Park Offc:217-787-7000,
The Real Estate Group, Inc.
Bought with:
Angela Miller, 475132275
The Real Estate Group, Inc.
Source: RMLS Alliance,MLS#: CA1020945 Originating MLS: Capital Area Association of Realtors
Originating MLS: Capital Area Association of Realtors

Facts & features
Interior
Bedrooms & bathrooms
- Bedrooms: 3
- Bathrooms: 3
- Full bathrooms: 2
- 1/2 bathrooms: 1
Bedroom 1
- Level: Main
- Dimensions: 15ft 0in x 14ft 1in
Bedroom 2
- Level: Main
- Dimensions: 11ft 7in x 12ft 2in
Bedroom 3
- Level: Main
- Dimensions: 13ft 7in x 12ft 2in
Other
- Level: Main
- Dimensions: 13ft 5in x 12ft 2in
Other
- Level: Main
- Dimensions: 11ft 2in x 11ft 1in
Other
- Area: 984
Additional room
- Description: LL Additional room
- Level: Lower
- Dimensions: 9ft 1in x 15ft 4in
Family room
- Level: Lower
- Dimensions: 28ft 7in x 14ft 7in
Kitchen
- Level: Main
- Dimensions: 11ft 8in x 12ft 2in
Laundry
- Level: Main
Living room
- Level: Main
- Dimensions: 19ft 9in x 15ft 7in
Main level
- Area: 1844
Heating
- Forced Air
Cooling
- Central Air
Appliances
- Included: Dishwasher, Disposal, Range Hood, Microwave, Range, Refrigerator, Gas Water Heater
Features
- Windows: Window Treatments
- Basement: Crawl Space,Egress Window(s),Full,Partially Finished
- Number of fireplaces: 1
- Fireplace features: Gas Log, Living Room
Interior area
- Total structure area: 1,844
- Total interior livable area: 2,828 sqft
Property
Parking
- Total spaces: 2
- Parking features: Attached
- Attached garage spaces: 2
Features
- Patio & porch: Deck
- Spa features: Bath
Lot
- Dimensions: 112 x 136.07 x 126.08 x 70
- Features: Cul-De-Sac
Details
- Parcel number: 23070473015
Construction
Type & style
- Home type: SingleFamily
- Architectural style: Ranch
- Property subtype: Single Family Residence, Residential
Materials
- Frame, Brick, Vinyl Siding
- Foundation: Concrete Perimeter
- Roof: Shingle
Condition
- New construction: No
- Year built: 2001
Utilities & green energy
- Sewer: Public Sewer
- Water: Public
- Utilities for property: Cable Available
Community & neighborhood
Location
- Region: Springfield
- Subdivision: Timberlane East
Price history
| Date | Event | Price |
|---|---|---|
| 5/2/2023 | Sold | $295,000$104/sqft |
Source: | ||
| 3/14/2023 | Pending sale | $295,000$104/sqft |
Source: | ||
| 3/13/2023 | Listed for sale | $295,000+41.8%$104/sqft |
Source: | ||
| 8/5/2009 | Sold | $208,000-8.6%$74/sqft |
Source: Public Record Report a problem | ||
| 5/18/2008 | Listing removed | $227,500$80/sqft |
Source: Visual Tour #282515 Report a problem | ||
Public tax history
| Year | Property taxes | Tax assessment |
|---|---|---|
| 2024 | $7,200 +13.1% | $99,724 +9.5% |
| 2023 | $6,365 +12.2% | $91,089 +13.1% |
| 2022 | $5,670 +3.7% | $80,560 +3.9% |
Find assessor info on the county website
Neighborhood: 62712
Nearby schools
GreatSchools rating
- 6/10Rochester Elementary 2-3Grades: 2-3Distance: 1.7 mi
- 6/10Rochester Jr High SchoolGrades: 7-8Distance: 2.2 mi
- 8/10Rochester High SchoolGrades: 9-12Distance: 2.1 mi

Get pre-qualified for a loan
At Zillow Home Loans, we can pre-qualify you in as little as 5 minutes with no impact to your credit score.An equal housing lender. NMLS #10287.
