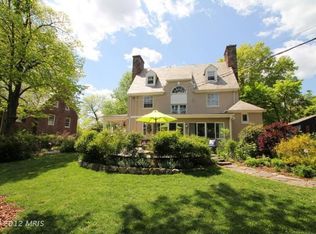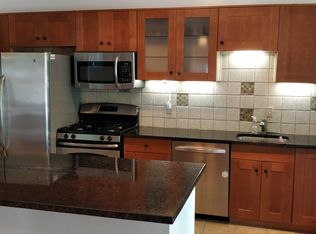Lovely Georgian Colonial situated amidst a beautifully landscaped garden. Enjoy your evening cocktails as you relax on the two tiered patio area overlooking the plush gardens of flowers, shrubs and grasses. Plenty of space for outdoor entertaining! This beautiful home has so much to offer! A spacious and bright living room has crown molding, built-ins, wood floors and a fireplace. Come home and cozy up to a crackling fire. The dining room and kitchen have been opened giving a spacious feel, ample counter space and a wonderful way to entertain. All windows were replaced in 2013. Walk upstairs to the 3 bedrooms and 2 full baths. The master is a wonderful size to accommodate that King sized bed & bureau, his and her closets, wood floors and en-suite master bath . The second bedroom is spacious for the kids and has the access to the floored attic, great storage space or if you're handy finish it off for a great playroom. The third bedroom is ample and has wood floors - today it's being used as an office and classroom. The lower level is finished and has a wonderfully large family room/rec area with recessed lighting and new carpeting! The lower level powder room has been updated. But wait there's more..... An office or guest bedroom and utility area finish the lower level. There is approximately 650 sq. ft of finished space in the lower level giving you 2400+/- square feet. This home will not disappoint. Come see it today!!
This property is off market, which means it's not currently listed for sale or rent on Zillow. This may be different from what's available on other websites or public sources.

