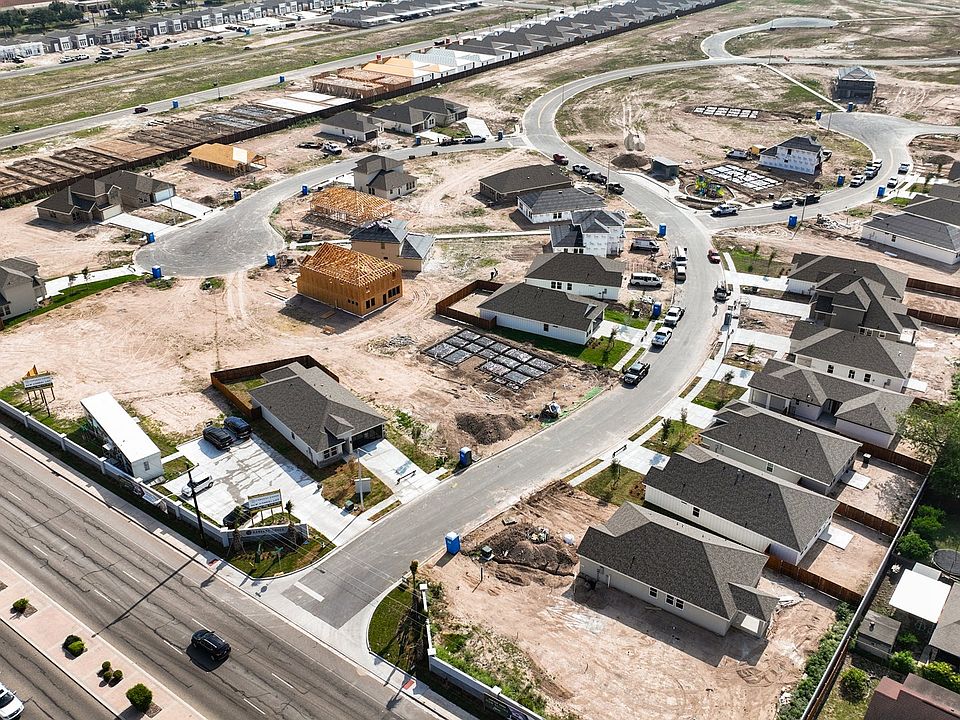Upon entering this spacious home, you're welcomed by an inviting open-concept layout that seamlessly connects the dining area, family room, and kitchen. The kitchen is thoughtfully designed with maple wood stained cabinets, frost white quartz countertops, and a GE 3-Piece Stainless-Steel appliance package. A conveniently located powder room on the main floor provides easy access for both residents and guests. The spacious primary bedroom offers an en-suite bathroom with dual sinks, a walk-in shower, and and a large walk-in closet. Upstairs, you'll find four additional bedrooms, two full bathrooms, a versatile game room, and a study room. Additional features include a utility room, a two-car garage, and a bonus covered patio in the backyard. Bonus Covered Patio Maple Wood Cabinets GE stainless Steel Appliances- Gas Upstairs Gameroom *Photos do not represent the final production of the home. Local amenities include: Park with a Playground, South Texas College- Pecan Campus, McAllen Convention Center, McAllen Nature Center, International Museum of Art & Science, McAllen Municipal Pool, Texas A&M Higher Education Center at McAllen, Energy Efficient Homes, Smart Home Technology
New construction
$386,990
3917 Highland Ave, McAllen, TX 78501
5beds
3,037sqft
Single Family Residence
Built in 2025
7,389 Square Feet Lot
$385,400 Zestimate®
$127/sqft
$-- HOA
What's special
Two-car garageLarge walk-in closetStudy roomVersatile game roomFrost white quartz countertopsUtility roomFour additional bedrooms
Call: (956) 363-4794
- 26 days |
- 172 |
- 10 |
Zillow last checked: October 06, 2025 at 09:56am
Listing updated: September 18, 2025 at 12:08am
Listed by:
A Hamilton,
Esperanza Homes Sales Office
Source: Nexus MLS,MLS#: N480000000386
Travel times
Schedule tour
Select your preferred tour type — either in-person or real-time video tour — then discuss available options with the builder representative you're connected with.
Facts & features
Interior
Bedrooms & bathrooms
- Bedrooms: 5
- Bathrooms: 4
- Full bathrooms: 3
- 1/2 bathrooms: 1
Interior area
- Total structure area: 3,037
- Total interior livable area: 3,037 sqft
Video & virtual tour
Property
Parking
- Total spaces: 2
- Parking features: Garage
- Garage spaces: 2
Features
- Stories: 2
Lot
- Size: 7,389 Square Feet
Construction
Type & style
- Home type: SingleFamily
- Property subtype: Single Family Residence
Condition
- New construction: Yes
- Year built: 2025
Details
- Builder model: Magnolia
- Builder name: Esperanza Homes
Community & HOA
Community
- Features: Park
- Subdivision: Harvest Coves
HOA
- Amenities included: Park, Playground
Location
- Region: Mcallen
Financial & listing details
- Price per square foot: $127/sqft
- Date on market: 9/16/2025
- Date available: 12/01/2025
About the community
PlaygroundPark
Discover your dream home at Harvest Coves, a vibrant community nestled in the heart of McAllen, Texas. Located across Nikki Rowe High School, this prime location offers everything you need within reach - from schools and parks to healthcare and entertainment. Choose from a range of beautifully crafted homes in styles including Tuscan, Contemporary, Farmhouse, and Traditional Brick. Our homes offer exceptional value for families!
Source: Esperanza Homes
