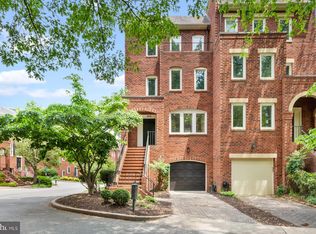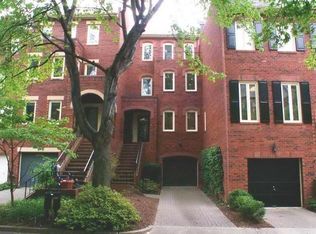Sold for $1,738,000 on 05/07/25
$1,738,000
3917 Georgetown Ct NW, Washington, DC 20007
4beds
2,766sqft
Townhouse
Built in 1981
-- sqft lot
$1,724,300 Zestimate®
$628/sqft
$7,513 Estimated rent
Home value
$1,724,300
$1.62M - $1.83M
$7,513/mo
Zestimate® history
Loading...
Owner options
Explore your selling options
What's special
Welcome to this well maintained and freshly painted Townhouse within the acclaimed Georgetown Hillandale community. Featuring: 4-Level with elevator, 4 bed room, 3.5 bath room, patio, great view on the pond, 1 car garage, l2 story ceiling living room. The property has been recently updated : new italian kitchen , new powder room , new hardwood floor in the kitchen , new lower level bathroom, tile floor in the lower level and mucg more. Community includes Swimming Pool, Tennis Courts and 24-HR Security Gate. This elegant residence offers a perfectly balanced city living experience. Kitchen and lower level remodeled. New photos will be updated soon!
Zillow last checked: 8 hours ago
Listing updated: May 12, 2025 at 12:58am
Listed by:
Marco Stilli 202-255-1552,
TTR Sotheby's International Realty
Bought with:
Marco Stilli, 616140
TTR Sotheby's International Realty
Source: Bright MLS,MLS#: DCDC2198160
Facts & features
Interior
Bedrooms & bathrooms
- Bedrooms: 4
- Bathrooms: 4
- Full bathrooms: 3
- 1/2 bathrooms: 1
- Main level bathrooms: 1
Primary bedroom
- Features: Primary Bedroom - Sitting Area, Flooring - HardWood
- Level: Upper
Bedroom 2
- Features: Flooring - HardWood
- Level: Upper
Bedroom 3
- Features: Flooring - HardWood
- Level: Upper
Primary bathroom
- Level: Upper
Bathroom 3
- Level: Upper
Bathroom 3
- Level: Lower
Den
- Features: Flooring - HardWood
- Level: Upper
Dining room
- Features: Flooring - HardWood
- Level: Main
Foyer
- Level: Main
Great room
- Level: Lower
Half bath
- Level: Main
Kitchen
- Features: Flooring - Vinyl
- Level: Main
Laundry
- Level: Lower
Living room
- Features: Flooring - HardWood, Fireplace - Wood Burning
- Level: Main
Utility room
- Features: Flooring - Concrete
- Level: Lower
Heating
- Heat Pump, Forced Air, Natural Gas, Electric
Cooling
- Central Air, Electric
Appliances
- Included: Water Heater, Washer, Refrigerator, Microwave, Dryer, Disposal, Dishwasher, Cooktop, Gas Water Heater
- Laundry: Has Laundry, Laundry Room
Features
- Kitchen - Table Space, Primary Bath(s), Built-in Features, Floor Plan - Traditional, Dry Wall
- Flooring: Ceramic Tile, Hardwood, Wood
- Windows: Double Pane Windows, Window Treatments
- Basement: Exterior Entry,Rear Entrance,Connecting Stairway,Sump Pump,Full,Finished
- Number of fireplaces: 2
- Fireplace features: Equipment
Interior area
- Total structure area: 3,024
- Total interior livable area: 2,766 sqft
- Finished area above ground: 2,256
- Finished area below ground: 510
Property
Parking
- Total spaces: 2
- Parking features: Basement, Attached, Driveway
- Attached garage spaces: 1
- Uncovered spaces: 1
Accessibility
- Accessibility features: None
Features
- Levels: Four
- Stories: 4
- Patio & porch: Patio
- Has private pool: Yes
- Pool features: Community, Private
- Fencing: Back Yard
- Has view: Yes
- View description: Garden, Pond, Street
- Has water view: Yes
- Water view: Pond
Lot
- Features: Suburban, Unknown Soil Type
Details
- Additional structures: Above Grade, Below Grade
- Parcel number: 1320//0848
- Zoning: RESIDENTIAL
- Special conditions: Standard
Construction
Type & style
- Home type: Townhouse
- Architectural style: Contemporary
- Property subtype: Townhouse
Materials
- Brick
- Foundation: Concrete Perimeter
- Roof: Asphalt
Condition
- Very Good
- New construction: No
- Year built: 1981
- Major remodel year: 2018
Utilities & green energy
- Electric: 110 Volts
- Sewer: Public Sewer
- Water: Public
- Utilities for property: Cable Available, Cable
Community & neighborhood
Security
- Security features: Carbon Monoxide Detector(s), Smoke Detector(s)
Community
- Community features: Pool
Location
- Region: Washington
- Subdivision: Burleith
HOA & financial
HOA
- Has HOA: Yes
- HOA fee: $669 monthly
- Amenities included: Tennis Court(s), Pool, Gated, Non-Lake Recreational Area, Party Room, Security
- Services included: Management, Pool(s), Reserve Funds, Road Maintenance, Security, Snow Removal, Trash
- Association name: HILLANDALE HOMEOWNERS ASS, INC.
Other
Other facts
- Listing agreement: Exclusive Right To Sell
- Ownership: Other
- Road surface type: Paved
Price history
| Date | Event | Price |
|---|---|---|
| 5/7/2025 | Sold | $1,738,000-2.1%$628/sqft |
Source: | ||
| 4/30/2025 | Pending sale | $1,775,000$642/sqft |
Source: | ||
| 4/30/2025 | Listed for sale | $1,775,000+34%$642/sqft |
Source: | ||
| 11/30/2022 | Listing removed | -- |
Source: Zillow Rental Network Premium | ||
| 11/19/2022 | Listed for rent | $6,700+8.1%$2/sqft |
Source: Zillow Rental Network Premium #DCDC2074210 | ||
Public tax history
| Year | Property taxes | Tax assessment |
|---|---|---|
| 2025 | $11,942 +2.2% | $1,420,640 +2.2% |
| 2024 | $11,691 +1.6% | $1,390,530 +1.6% |
| 2023 | $11,503 +3.3% | $1,367,990 +3.4% |
Find assessor info on the county website
Neighborhood: Burleith
Nearby schools
GreatSchools rating
- 10/10Hyde-Addison Elementary SchoolGrades: PK-5Distance: 0.7 mi
- 6/10Hardy Middle SchoolGrades: 6-8Distance: 0.5 mi
- 7/10Jackson-Reed High SchoolGrades: 9-12Distance: 2.5 mi
Schools provided by the listing agent
- District: District Of Columbia Public Schools
Source: Bright MLS. This data may not be complete. We recommend contacting the local school district to confirm school assignments for this home.

Get pre-qualified for a loan
At Zillow Home Loans, we can pre-qualify you in as little as 5 minutes with no impact to your credit score.An equal housing lender. NMLS #10287.
Sell for more on Zillow
Get a free Zillow Showcase℠ listing and you could sell for .
$1,724,300
2% more+ $34,486
With Zillow Showcase(estimated)
$1,758,786
