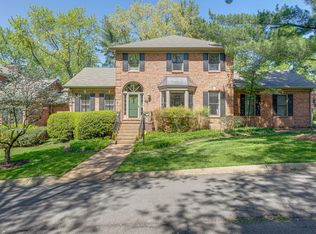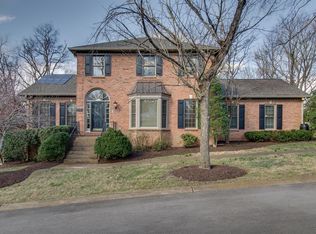NEW: $5000 decorating allowance! Who will REAP THE BENEFITS of this secluded, prime location in the heart of Green Hills?! Impeccable MOVE-IN condition! Master bedroom suite on main, 3 additional bedrooms up, rec room in lower level, STORAGE GALORE in garage!, patio, washer, dryer, refrigerator remain. Formal entry,bright kitchen,plantation shutters, upgraded crown molding... SAVVY BUYERS: schedule to see this one!
This property is off market, which means it's not currently listed for sale or rent on Zillow. This may be different from what's available on other websites or public sources.

