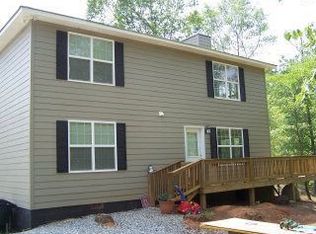Gorgeous private, gated, 4 bedroom 3.5 bath mountain top estate on 7+ acres w/pond. Catch your own breakfast. Bask in the crisp air on the rocking chair front porch! Foyer entrance w/hardwood floors. Formal dining seats 12+. Country kitchen w/tons of cabinet space, center island, & pantry, Laundry/mud room, central music system, ADT security system. Family room w/wet bar. Master on main level w/immediate access to in-ground 9' gunite, salt water pool w/robotic pool cleaning system. Master bath w/dual vanities, separate jetted soaking tub & relaxing Sauna/Shower. Upstairs features 3 additional bedrooms & 2 full baths. Screened-in porch overlooks pool & pond. Outbuilding for storage, potential garden spot, & great fishing! Proudly Veteran owned. A MUST SEE!
This property is off market, which means it's not currently listed for sale or rent on Zillow. This may be different from what's available on other websites or public sources.
