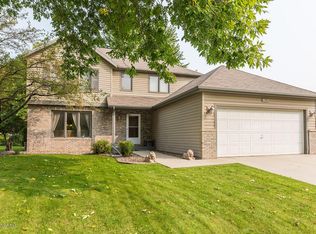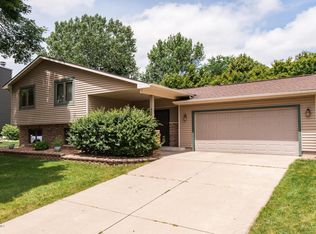Superb 2 story on cul de sac offers 2 main floor living areas, main floor laundry, fireplace, 3 second level bedrooms w/ private owner's suite. Large deck leading to peaceful yard, and good lower level storage. Close to schools, shopping, and parks.
This property is off market, which means it's not currently listed for sale or rent on Zillow. This may be different from what's available on other websites or public sources.

