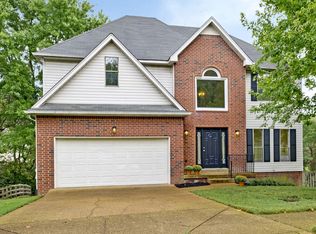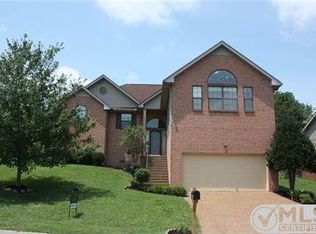Closed
$555,000
3917 Bryce Rd, Nashville, TN 37211
3beds
2,163sqft
Single Family Residence, Residential
Built in 1997
8,712 Square Feet Lot
$547,800 Zestimate®
$257/sqft
$2,545 Estimated rent
Home value
$547,800
$520,000 - $575,000
$2,545/mo
Zestimate® history
Loading...
Owner options
Explore your selling options
What's special
Looking for fresh, fabulous updates, beautiful eat-in kitchen, primary down, great living space, gas fireplace, spacious outdoor living plus a fenced yard? Look no further and hurry to check this out! 2023 kitchen reno with gorgeous cabinetry with organizing features, stylish hardware, stunning granite, new (March 2024) LVT floor. Beautiful soaring ceiling. Loads of fresh paint. New carpet upstairs March 2024. Updated lighting. The sellers are making excellent use of the HUGE unfinished basement! It's heated/cooled and provides flexible options plus all the additional storage you can dream of! Finish it out or not! New main level HVAC 2023, new roof, gutters and downspouts 2024 and new water heater 2023! Large deck is ready for summer gatherings and fun plus patio under deck. Spacious backyard is ready and waiting! Soooo much to love, you'll be amazed. Hurry!!
Zillow last checked: 8 hours ago
Listing updated: May 08, 2024 at 10:05am
Listing Provided by:
Cindy Anderson Crocker 615-579-2026,
Wilson Group Real Estate
Bought with:
Steven Asadoorian, 339423
eXp Realty
Source: RealTracs MLS as distributed by MLS GRID,MLS#: 2635840
Facts & features
Interior
Bedrooms & bathrooms
- Bedrooms: 3
- Bathrooms: 3
- Full bathrooms: 2
- 1/2 bathrooms: 1
- Main level bedrooms: 1
Bedroom 1
- Features: Suite
- Level: Suite
- Area: 208 Square Feet
- Dimensions: 16x13
Bedroom 2
- Features: Walk-In Closet(s)
- Level: Walk-In Closet(s)
- Area: 154 Square Feet
- Dimensions: 14x11
Bedroom 3
- Features: Extra Large Closet
- Level: Extra Large Closet
- Area: 143 Square Feet
- Dimensions: 13x11
Bonus room
- Features: Second Floor
- Level: Second Floor
- Area: 143 Square Feet
- Dimensions: 11x13
Dining room
- Features: Combination
- Level: Combination
- Area: 182 Square Feet
- Dimensions: 13x14
Kitchen
- Features: Eat-in Kitchen
- Level: Eat-in Kitchen
- Area: 220 Square Feet
- Dimensions: 11x20
Living room
- Features: Combination
- Level: Combination
- Area: 272 Square Feet
- Dimensions: 16x17
Heating
- Central, Natural Gas
Cooling
- Central Air
Appliances
- Included: Dishwasher, Microwave, Electric Oven, Electric Range
- Laundry: Electric Dryer Hookup, Washer Hookup
Features
- Ceiling Fan(s), High Ceilings, Redecorated, Storage, Walk-In Closet(s), Primary Bedroom Main Floor
- Flooring: Carpet, Laminate, Vinyl
- Basement: Unfinished
- Number of fireplaces: 1
- Fireplace features: Gas
Interior area
- Total structure area: 2,163
- Total interior livable area: 2,163 sqft
- Finished area above ground: 2,163
Property
Parking
- Total spaces: 2
- Parking features: Garage Door Opener, Attached
- Attached garage spaces: 2
Features
- Levels: Two
- Stories: 2
- Patio & porch: Deck, Patio
- Fencing: Back Yard
Lot
- Size: 8,712 sqft
- Dimensions: 67 x 120
Details
- Parcel number: 172150A13200CO
- Special conditions: Standard
Construction
Type & style
- Home type: SingleFamily
- Property subtype: Single Family Residence, Residential
Materials
- Brick
Condition
- New construction: No
- Year built: 1997
Utilities & green energy
- Sewer: Public Sewer
- Water: Public
- Utilities for property: Water Available
Community & neighborhood
Location
- Region: Nashville
- Subdivision: Holt Woods
HOA & financial
HOA
- Has HOA: Yes
- HOA fee: $155 annually
Price history
| Date | Event | Price |
|---|---|---|
| 5/7/2024 | Sold | $555,000+0.9%$257/sqft |
Source: | ||
| 4/2/2024 | Contingent | $550,000$254/sqft |
Source: | ||
| 3/28/2024 | Listed for sale | $550,000+197.3%$254/sqft |
Source: | ||
| 9/7/2011 | Sold | $185,000-7.5%$86/sqft |
Source: Public Record Report a problem | ||
| 4/11/2011 | Price change | $199,900-4.8%$92/sqft |
Source: The Realty Association #1250496 Report a problem | ||
Public tax history
| Year | Property taxes | Tax assessment |
|---|---|---|
| 2024 | $2,688 | $92,000 |
| 2023 | $2,688 | $92,000 |
| 2022 | $2,688 -1% | $92,000 |
Find assessor info on the county website
Neighborhood: Holt Woods
Nearby schools
GreatSchools rating
- 5/10William Henry Oliver Middle SchoolGrades: 5-8Distance: 1.1 mi
- 4/10John Overton Comp High SchoolGrades: 9-12Distance: 4.8 mi
- 8/10May Werthan Shayne Elementary SchoolGrades: PK-4Distance: 1.1 mi
Schools provided by the listing agent
- Elementary: May Werthan Shayne Elementary School
- Middle: William Henry Oliver Middle
- High: John Overton Comp High School
Source: RealTracs MLS as distributed by MLS GRID. This data may not be complete. We recommend contacting the local school district to confirm school assignments for this home.
Get a cash offer in 3 minutes
Find out how much your home could sell for in as little as 3 minutes with a no-obligation cash offer.
Estimated market value
$547,800
Get a cash offer in 3 minutes
Find out how much your home could sell for in as little as 3 minutes with a no-obligation cash offer.
Estimated market value
$547,800

