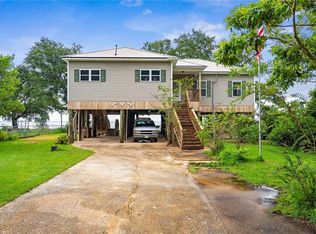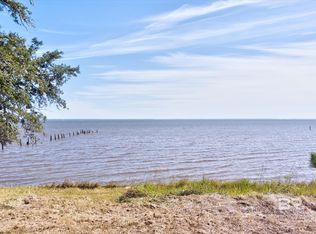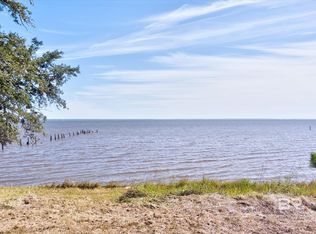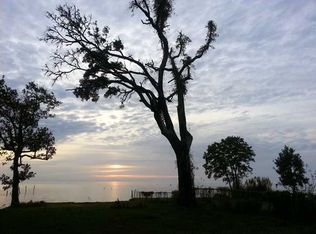Closed
$375,000
3917 Bay Front Rd, Mobile, AL 36605
3beds
1,583sqft
Residential
Built in 2007
0.45 Acres Lot
$547,400 Zestimate®
$237/sqft
$1,734 Estimated rent
Home value
$547,400
$493,000 - $613,000
$1,734/mo
Zestimate® history
Loading...
Owner options
Explore your selling options
What's special
Great getaway on Mobile Bay with sweeping bay views and large back deck! LOT NEXT DOOR AVAILABLE, ALSO. All living areas are on one floor. Built 2007 and freshly painted. This home has nice crown molding, open floor plan and high ceilings. Newer HVAC. Family room is filled with natural light and beautiful view of the bay draped with old oaks. Primary suite on the bay side also offers water views from the bedroom and bath. Breakfast bar and open kitchen make this home great for entertaining along with the spacious outdoor spaces both upstairs and down. Plenty of covered parking under the house is wonderful for rainy days! A lift with remote control takes groceries and other items from the first floor to the second floor instead of having to use the stairs. is low maintenance vinyl siding and has a metal roof. The shed has electricity, and work benches. Great sunrises and bay breezes can be enjoyed from the great entertaining spaces outside. *(ANY/ALL UPDATES ARE PER SELLER). ***LISTING BROKER MAKES NO REPRESENTATION TO SQUARE FOOTAGE ACCURACY. BUYER TO VERIFY.** Buyer to verify all information during due diligence.
Zillow last checked: 8 hours ago
Listing updated: September 04, 2025 at 01:55pm
Listed by:
Abby Stimpson PHONE:251-591-4908,
Roberts Brothers Eastern Shore
Bought with:
Connie Killian
Roberts Brothers Eastern Shore
Source: Baldwin Realtors,MLS#: 378133
Facts & features
Interior
Bedrooms & bathrooms
- Bedrooms: 3
- Bathrooms: 2
- Full bathrooms: 2
- Main level bedrooms: 3
Primary bedroom
- Features: 1st Floor Primary, Direct Bay View-Primary
- Level: Main
- Area: 192
- Dimensions: 16 x 12
Bedroom 2
- Level: Main
- Area: 154
- Dimensions: 14 x 11
Bedroom 3
- Level: Main
- Area: 90
- Dimensions: 10 x 9
Primary bathroom
- Features: Shower Only
Dining room
- Features: See Remarks
Kitchen
- Level: Main
- Area: 162.5
- Dimensions: 13 x 12.5
Heating
- Electric, Central
Cooling
- Ceiling Fan(s), SEER 14
Appliances
- Included: Dishwasher, Microwave, Gas Range, Refrigerator w/Ice Maker
- Laundry: Inside
Features
- Breakfast Bar, Ceiling Fan(s), High Ceilings
- Flooring: Tile, Laminate
- Windows: Double Pane Windows
- Has basement: No
- Number of fireplaces: 1
- Fireplace features: Gas Log, Living Room
Interior area
- Total structure area: 1,583
- Total interior livable area: 1,583 sqft
Property
Parking
- Total spaces: 6
- Parking features: Attached, Carport
- Carport spaces: 2
Features
- Levels: One
- Stories: 1
- Patio & porch: Porch, Patio
- Exterior features: Storage
- Fencing: Fenced,Fenced Storage
- Has view: Yes
- View description: Bay
- Has water view: Yes
- Water view: Bay
- Waterfront features: Bay Front - Building, Waterfront, Seawall
- Body of water: Mobile Bay
Lot
- Size: 0.45 Acres
- Dimensions: 94 x 237 x 81 x 230
- Features: Less than 1 acre, Few Trees
Details
- Parcel number: 3212400001040.
- Zoning description: Single Family Residence,Not Zoned
Construction
Type & style
- Home type: SingleFamily
- Architectural style: Raised Beach
- Property subtype: Residential
Materials
- Vinyl Siding
- Foundation: Pillar/Post/Pier
- Roof: Metal
Condition
- Resale
- New construction: No
- Year built: 2007
Utilities & green energy
- Electric: Alabama Power
- Gas: Gas-Natural, Mobile Gas
- Sewer: Public Sewer
- Water: Public
- Utilities for property: Cable Available, Natural Gas Connected
Community & neighborhood
Security
- Security features: Smoke Detector(s)
Community
- Community features: None
Location
- Region: Mobile
- Subdivision: Mobile Bay Brookley
HOA & financial
HOA
- Has HOA: No
- Services included: Other-See Remarks
Other
Other facts
- Price range: $375K - $375K
- Ownership: Whole/Full
Price history
| Date | Event | Price |
|---|---|---|
| 1/12/2026 | Listing removed | $2,800$2/sqft |
Source: Zillow Rentals Report a problem | ||
| 12/12/2025 | Listed for rent | $2,800$2/sqft |
Source: Zillow Rentals Report a problem | ||
| 9/4/2025 | Sold | $375,000-12.8%$237/sqft |
Source: | ||
| 8/1/2025 | Pending sale | $430,000$272/sqft |
Source: | ||
| 7/24/2025 | Listed for sale | $430,000$272/sqft |
Source: | ||
Public tax history
| Year | Property taxes | Tax assessment |
|---|---|---|
| 2024 | $1,669 +2.6% | $26,280 -1.4% |
| 2023 | $1,626 +45.7% | $26,660 +11.3% |
| 2022 | $1,116 +4.2% | $23,960 +3.4% |
Find assessor info on the county website
Neighborhood: Driftwood
Nearby schools
GreatSchools rating
- 8/10Dr. Robert W. Gilliard Elementary SchoolGrades: PK-5Distance: 1.6 mi
- 1/10Pillans Middle SchoolGrades: 6-8Distance: 2.8 mi
- 2/10Ben C Rain High SchoolGrades: 9-12Distance: 1.3 mi
Schools provided by the listing agent
- Elementary: Dr. Robert W Gilliard
- Middle: Pillans
- High: Ben C Rain
Source: Baldwin Realtors. This data may not be complete. We recommend contacting the local school district to confirm school assignments for this home.
Get pre-qualified for a loan
At Zillow Home Loans, we can pre-qualify you in as little as 5 minutes with no impact to your credit score.An equal housing lender. NMLS #10287.



