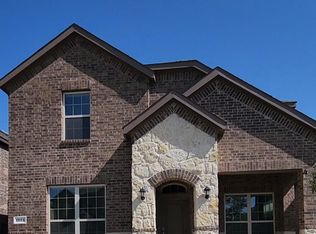The owner will give $500 credit if you can move in July! Welcome to this stunning brand new single-story home offering 2,119 square feet of thoughtfully designed living space. This 4-bedroom, 3-bathroom home features an open-concept floor plan with a versatile flex space perfect for a home office, study, or playroom.
As you step inside, you'll find a spacious guest bedroom and full bathroom to your left ideal for visitors or multi-generational living. Continue into the heart of the home where the kitchen opens to the dining and living areas, making it perfect for entertaining. The kitchen boasts stainless steel appliances, a large center island, ample cabinetry, and stylish laminate wood plank flooring throughout all main areas, bathrooms, and hallways.
Bedrooms 3 and 4 share a well-appointed full bathroom. The master suite is privately located at the back of the home and includes a spacious bedroom, oversized walk-in shower, and generous closet space.
The huge covered patio is perfect for family BBQ and outdoor playing.
Located just off Preston Road, this home offers easy access to major routes and conveniences. Families will love the highly-rated Celina ISD with Celina High School just a short walk away. Community amenities include a neighborhood pool and walking trails for outdoor enjoyment.
Don't miss this opportunity to lease a brand new home in a thriving community!
Tenant shall pay all utilities, carry renter insurance during leasing period, No smoking.
House for rent
$2,600/mo
3917 Amethyst Dr, Celina, TX 75009
4beds
2,119sqft
Price may not include required fees and charges.
Single family residence
Available now
Cats, small dogs OK
Central air
Hookups laundry
Attached garage parking
Forced air
What's special
Open-concept floor planHuge covered patioStainless steel appliancesOversized walk-in showerVersatile flex spaceLarge center islandGenerous closet space
- 23 days
- on Zillow |
- -- |
- -- |
Travel times
Looking to buy when your lease ends?
Consider a first-time homebuyer savings account designed to grow your down payment with up to a 6% match & 4.15% APY.
Facts & features
Interior
Bedrooms & bathrooms
- Bedrooms: 4
- Bathrooms: 3
- Full bathrooms: 3
Rooms
- Room types: Office
Heating
- Forced Air
Cooling
- Central Air
Appliances
- Included: Dishwasher, Microwave, Oven, Refrigerator, WD Hookup
- Laundry: Hookups
Features
- WD Hookup
- Flooring: Carpet, Hardwood
Interior area
- Total interior livable area: 2,119 sqft
Property
Parking
- Parking features: Attached
- Has attached garage: Yes
- Details: Contact manager
Features
- Patio & porch: Patio
- Exterior features: Heating system: Forced Air, Near Celina High School
Construction
Type & style
- Home type: SingleFamily
- Property subtype: Single Family Residence
Community & HOA
Location
- Region: Celina
Financial & listing details
- Lease term: 1 Year
Price history
| Date | Event | Price |
|---|---|---|
| 6/5/2025 | Listed for rent | $2,600$1/sqft |
Source: Zillow Rentals | ||
![[object Object]](https://photos.zillowstatic.com/fp/91e110d67aa040864eca77e191fae22b-p_i.jpg)
