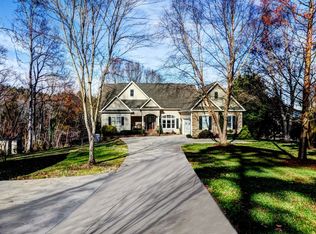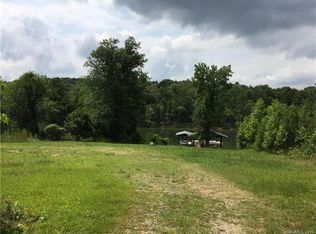Closed
$1,700,000
3917 Acacia Rd, York, SC 29745
4beds
4,448sqft
Single Family Residence
Built in 2003
1.18 Acres Lot
$-- Zestimate®
$382/sqft
$3,756 Estimated rent
Home value
Not available
Estimated sales range
Not available
$3,756/mo
Zestimate® history
Loading...
Owner options
Explore your selling options
What's special
$10,000 in seller paid credits & up to 1% lender incentive with preferred lender!! Stunning lakeside retreat situated along the shores of Lake Wylie with nearly 200ft of shoreline in a private deep water cove! This home is truly an entertainer's paradise from the circular driveway, grand entry way, expansive outdoor veranda, built in gas grill & pizza oven, sizable backyard, 2nd story balcony with long range lake views, and covered sitting area on the dock perfect for relaxing & enjoying a glass of wine. Upon entry you'll notice the gleaming hardwood floors leading you into your cozy living room with a stone fireplace and newly upgraded chef's kitchen complete with a large island, gas cooktop, prep sink, quartz countertops & plenty of cabinet space. Primary retreat on main features bay windows overlooking the water, patio access & spa style ensuite. Upstairs you'll find a private guest suite, spacious bonus room, additional guest room & bath and bed/bonus perfect for a media room.
Zillow last checked: 8 hours ago
Listing updated: August 27, 2025 at 12:33pm
Listing Provided by:
Josh Dearing thedearingteam@serhant.com,
SERHANT
Bought with:
Julie Etheridge
Keller Williams Connected
Source: Canopy MLS as distributed by MLS GRID,MLS#: 4216389
Facts & features
Interior
Bedrooms & bathrooms
- Bedrooms: 4
- Bathrooms: 4
- Full bathrooms: 3
- 1/2 bathrooms: 1
- Main level bedrooms: 1
Primary bedroom
- Level: Main
Bedroom s
- Level: Upper
Bedroom s
- Level: Upper
Bathroom full
- Level: Main
Bathroom half
- Level: Main
Bathroom full
- Level: Upper
Bathroom full
- Level: Upper
Other
- Level: Upper
Bonus room
- Level: Upper
Breakfast
- Level: Main
Dining room
- Level: Main
Kitchen
- Level: Main
Laundry
- Level: Main
Living room
- Level: Main
Office
- Level: Main
Heating
- Central
Cooling
- Central Air
Appliances
- Included: Dishwasher, Disposal, Down Draft, Gas Cooktop, Microwave, Plumbed For Ice Maker, Wall Oven
- Laundry: Laundry Room, Main Level
Features
- Breakfast Bar, Soaking Tub, Kitchen Island, Open Floorplan, Pantry, Storage, Walk-In Closet(s)
- Flooring: Carpet, Tile, Wood
- Has basement: No
- Fireplace features: Living Room, Primary Bedroom
Interior area
- Total structure area: 4,448
- Total interior livable area: 4,448 sqft
- Finished area above ground: 4,448
- Finished area below ground: 0
Property
Parking
- Total spaces: 3
- Parking features: Circular Driveway, Attached Garage, Garage on Main Level
- Attached garage spaces: 3
- Has uncovered spaces: Yes
Features
- Levels: Two
- Stories: 2
- Patio & porch: Balcony, Covered, Patio, Porch, Rear Porch
- Exterior features: Fire Pit, Gas Grill
- Fencing: Back Yard
- Has view: Yes
- View description: Long Range, Water, Year Round
- Has water view: Yes
- Water view: Water
- Waterfront features: Boat Lift, Covered structure, Dock, Pier, Waterfront
- Body of water: Lake Wylie
Lot
- Size: 1.18 Acres
- Features: Views
Details
- Additional structures: Shed(s)
- Parcel number: 5810000042
- Zoning: RD-II
- Special conditions: Standard
Construction
Type & style
- Home type: SingleFamily
- Architectural style: Transitional
- Property subtype: Single Family Residence
Materials
- Brick Full
- Foundation: Crawl Space
Condition
- New construction: No
- Year built: 2003
Utilities & green energy
- Sewer: Septic Installed
- Water: Well
Community & neighborhood
Location
- Region: York
- Subdivision: Old Concord
Other
Other facts
- Listing terms: Cash,Conventional
- Road surface type: Concrete, Gravel, Paved
Price history
| Date | Event | Price |
|---|---|---|
| 8/27/2025 | Sold | $1,700,000-10.3%$382/sqft |
Source: | ||
| 7/3/2025 | Price change | $1,895,000-0.3%$426/sqft |
Source: | ||
| 5/7/2025 | Price change | $1,900,000-2.3%$427/sqft |
Source: | ||
| 4/10/2025 | Price change | $1,945,000-0.2%$437/sqft |
Source: | ||
| 3/24/2025 | Price change | $1,948,000-0.1%$438/sqft |
Source: | ||
Public tax history
| Year | Property taxes | Tax assessment |
|---|---|---|
| 2025 | -- | $39,104 +15% |
| 2024 | $4,805 -2.5% | $34,003 |
| 2023 | $4,927 +21.4% | $34,003 |
Find assessor info on the county website
Neighborhood: 29745
Nearby schools
GreatSchools rating
- 6/10Bethel Elementary SchoolGrades: PK-5Distance: 4.7 mi
- 5/10Oakridge Middle SchoolGrades: 6-8Distance: 5.7 mi
- 9/10Clover High SchoolGrades: 9-12Distance: 7.8 mi
Schools provided by the listing agent
- Elementary: Bethal
- Middle: Oak Ridge
- High: Clover
Source: Canopy MLS as distributed by MLS GRID. This data may not be complete. We recommend contacting the local school district to confirm school assignments for this home.
Get pre-qualified for a loan
At Zillow Home Loans, we can pre-qualify you in as little as 5 minutes with no impact to your credit score.An equal housing lender. NMLS #10287.

