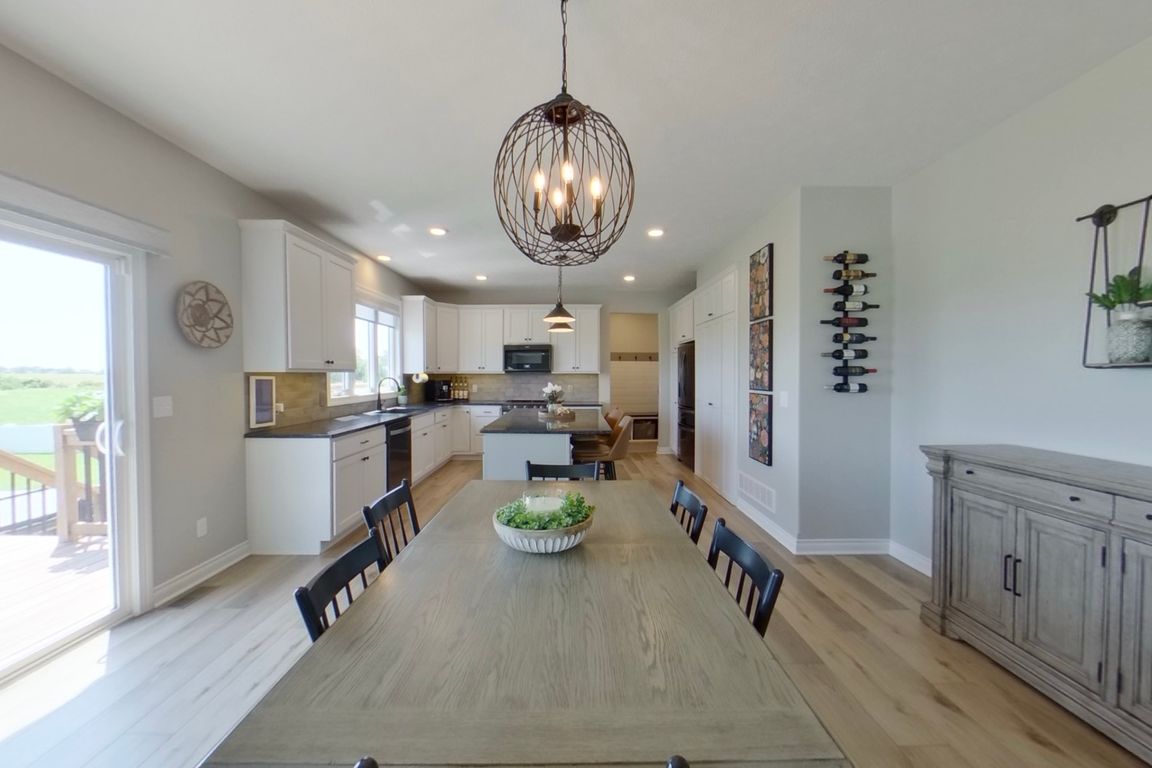
For salePrice cut: $10K (9/16)
$569,000
5beds
4baths
2,372sqft
3917 53rd St, Columbus, NE 68601
5beds
4baths
2,372sqft
Single family residence
Built in 2018
0.32 Acres
3 Attached garage spaces
$240 price/sqft
What's special
Large fenced yardFully finished basementOpen-concept kitchenFifth bedroomPrimary suiteExpansive great roomLarge windows
You’ll fall in love with this stunning 2-story home ideally located in the highly sought-after Country Club Shores community. With over 3,236 sq. ft. of living space, this home perfectly blends everyday comfort with elegant design for seamless entertaining. The heart of the home is a spacious, open-concept kitchen featuring ...
- 117 days |
- 547 |
- 14 |
Source: Columbus BOR NE,MLS#: 20250363
Travel times
Kitchen
Dining Room
Bedroom
Zillow last checked: 7 hours ago
Listing updated: October 06, 2025 at 02:51pm
Listed by:
Jacklyn Wiese,
BHHS AMBASSADOR REAL ESTATE
Source: Columbus BOR NE,MLS#: 20250363
Facts & features
Interior
Bedrooms & bathrooms
- Bedrooms: 5
- Bathrooms: 4
- Main level bathrooms: 1
Rooms
- Room types: Master Bathroom
Primary bedroom
- Level: Upper
Bedroom 2
- Level: Upper
Bedroom 3
- Level: Upper
Bedroom 4
- Level: Upper
Bedroom 5
- Level: Basement
Dining room
- Features: Formal, Kitchen/Dining, Sliding Glass D, Vinyl
- Level: Main
Family room
- Features: Carpet
- Level: Basement
Kitchen
- Features: Pantry, Eat-in Kitchen, Vinyl
- Level: Main
Living room
- Features: Carpet
- Level: Main
Basement
- Description: Bedrooms(1),Baths(1)
- Area: 936
Heating
- Electric, Heat Pump
Cooling
- Central Air
Appliances
- Included: Electric Range, Dishwasher, Disposal, Refrigerator, Microwave, Electric Water Heater
- Laundry: Bedroom Level, Electric Dryer Hookup, Vinyl
Features
- Walk-In Closet(s)
- Flooring: Vinyl, Carpet
- Doors: Storm Door(s), Sliding Doors
- Windows: Window Coverings
- Basement: Full,Finished,Sump Pump
- Has fireplace: No
Interior area
- Total structure area: 2,372
- Total interior livable area: 2,372 sqft
- Finished area above ground: 2,372
Video & virtual tour
Property
Parking
- Total spaces: 3
- Parking features: Three, Attached, Garage Door Opener
- Attached garage spaces: 3
Features
- Levels: Two
- Patio & porch: Deck, Patio
- Exterior features: Rain Gutters, Landscaping(Auto Und Sprnk, Established Yard)
- Fencing: Vinyl
- Waterfront features: None
Lot
- Size: 0.32 Acres
- Dimensions: 100X140
- Features: Automatic Underground Sprinkler, Established Yard
Details
- Parcel number: 71050153
Construction
Type & style
- Home type: SingleFamily
- Property subtype: Single Family Residence
Materials
- Wood Siding, Frame, Brick
- Roof: Asphalt
Condition
- 6-10
- New construction: No
- Year built: 2018
Utilities & green energy
- Electric: Amps(1436)
- Sewer: Public Sewer
- Water: Public
Community & HOA
Community
- Security: Smoke Detector(s)
- Subdivision: Country Club Shores 4th
Location
- Region: Columbus
Financial & listing details
- Price per square foot: $240/sqft
- Tax assessed value: $510,625
- Annual tax amount: $6,441
- Price range: $569K - $569K
- Date on market: 6/16/2025
- Road surface type: Paved